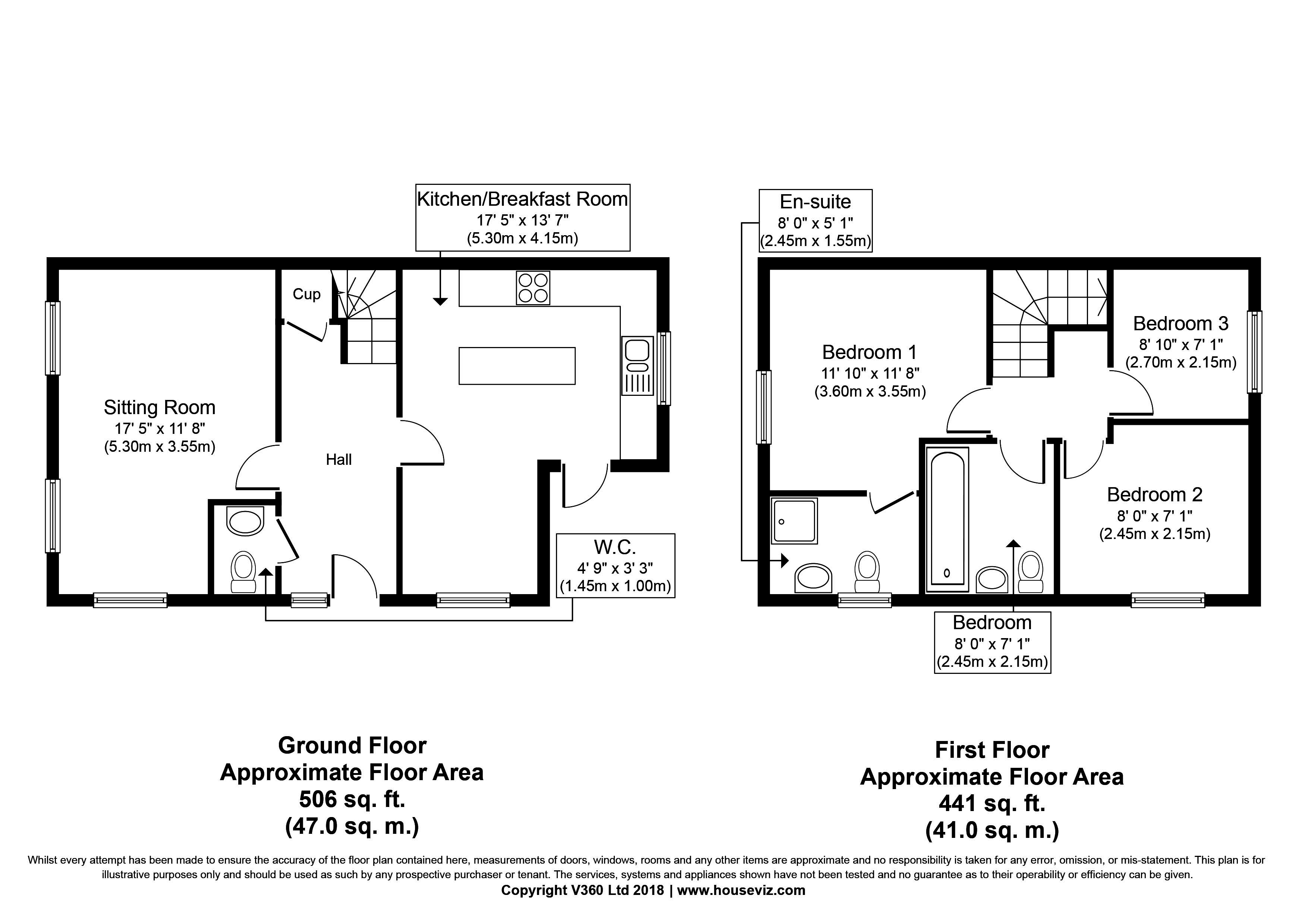Semi-detached house to rent in Halstead CO9, 3 Bedroom
Quick Summary
- Property Type:
- Semi-detached house
- Status:
- To rent
- Price
- £ 306
- Beds:
- 3
- Baths:
- 2
- Recepts:
- 1
- County
- Essex
- Town
- Halstead
- Outcode
- CO9
- Location
- Castle Hedingham, Halstead, Essex CO9
- Marketed By:
- David Burr
- Posted
- 2018-11-15
- CO9 Rating:
- More Info?
- Please contact David Burr on 01787 336006 or Request Details
Property Description
An attractive new build property constructed in a vernacular Essex farmhouse style offering versatile family accommodation.
The spacious entrance hall is accessed via a glazed and panelled door with tiled floor and panelled door to a spacious cloakroom. The stairs rise to the first floor with a large storage cupboard beneath.
A panelled door leads to the principal reception room which has a dual aspect with views to the front garden and affords spacious formal family entertaining space.
The heart of the house is formed by the kitchen/breakfast room situated to the rear of the property which takes in views to the extensive rear garden. It is fitted with a range of bespoke floor and wall mounted units with solid oak work surfaces and integral appliances to include a dishwasher, oven and grill, gas hob and extractor hood over. The rooms benefits from a tiled floor and has a door leading to a large terrace making it ideally suited to family entertaining.
The first floor is equally attractive with a galleried landing accessing the bedrooms, two of which are situated to the rear of the property taking in views to the gardens and village roofline beyond.
The principal suite is situated to the front elevation and has a panelled door to a spacious en-suite shower room fitted with matching white suite. The remaining two bedrooms are served by a family bathroom with a matching white suite and a shower over bath and a tiled floor.
The property is approached via an extensive gravel drive providing ample parking. There is an attractive picket fence to the front elevation with pedestrian gate and a stone path leading to the front door under a covered porch.
The rear garden benefits from a South and Easterly aspect enabling it to take advantage of the sun and comprises the aforementioned entertaining terrace accessed from the kitchen/breakfast room. A large expanse of lawn will be laid and two specimen beech trees provide focal points.
Entrance hall
sitting room 17' 4" x 11' 7" (5.30m x 3.55m)
kitchen/breakfast room 17' 4" x 13' 7" (5.30m x 4.15m)
cloakroom 4' 9" x 3' 3" (1.45m x 1.00m)
first floor
bedroom 1 11' 9" x 11' 7" (3.60m x 3.55m)
en-suite shower room 8' 0" x 5' 1" (2.45m x 1.55m)
bedroom 2 8' 0" x 7' 0" (2.45m x 2.15m)
bedroom 3 8' 10" x 7' 0" (2.70m x 2.15m)
family bathroom 8' 0" x 7' 0" (2.45m x 2.15m)
Property Location
Marketed by David Burr
Disclaimer Property descriptions and related information displayed on this page are marketing materials provided by David Burr. estateagents365.uk does not warrant or accept any responsibility for the accuracy or completeness of the property descriptions or related information provided here and they do not constitute property particulars. Please contact David Burr for full details and further information.


