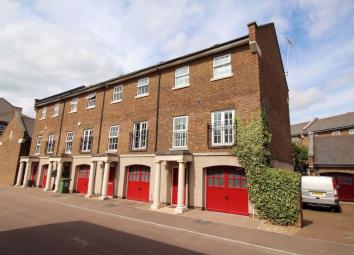Semi-detached house to rent in Greenhithe DA9, 4 Bedroom
Quick Summary
- Property Type:
- Semi-detached house
- Status:
- To rent
- Price
- £ 410
- Beds:
- 4
- Baths:
- 3
- Recepts:
- 1
- County
- Kent
- Town
- Greenhithe
- Outcode
- DA9
- Location
- Capability Way, Greenhithe DA9
- Marketed By:
- Your Move - Dartford
- Posted
- 2024-04-02
- DA9 Rating:
- More Info?
- Please contact Your Move - Dartford on 01322 584697 or Request Details
Property Description
Beautifully Presented, Luxury Family Home! Found in the award Winning Ingress Park Development in Greenhithe Kent this large family home is in a stunning setting and surrounded by secluded, green walk and park areas as well as a few minutes walk from the Thames River front with picturesque walks and bistro pub just outside the development. With 4 double bedrooms, bathrooms on both the upper floors and a cloak room on the ground floor this home is ideal for the larger family, with ample storage space offered throughout and with the addition of 2 garages you will not be wanting for space. Lovingly decorated throughout, each room is immaculately presented with high end fixtures including a modern kitchen with integrated appliances, American fridge freezer and defined dining area. There is also a secluded rear garden. Available from July 2019 and found just a short walk from Greenhithe Station offering regular trains into central London and found within easy reach of popular schools, the QE2 Bridge, M25 and A2.
Location
Found in the beautiful Award Winning Ingress Park Development in Greenhithe in Kent. Greenhithe is a very popular area among families looking for a quieter area that still offers quick and easy access into central London and Ingress Park is the most sought after luxury development within Greenhithe. Locally you have plenty of green areas within the development as well as a children's park and river front walks leading to a Bistro river front Pub. You also have Bluewater Shopping Centre, Asda Supermarket, popular schools, the QE2 Bridge, M25 and A2 all within a short drive of the property.
Entrance Hall
Kitchen / Dining Room
Cloakroom / WC
Living Room
Bedroom 2
Bathroom
Second Floor Landing
Bedroom 1
Bedroom 3
Bedroom 4
Bathroom (2nd)
Garden
Integral Garage
Garage
/3
Property Location
Marketed by Your Move - Dartford
Disclaimer Property descriptions and related information displayed on this page are marketing materials provided by Your Move - Dartford. estateagents365.uk does not warrant or accept any responsibility for the accuracy or completeness of the property descriptions or related information provided here and they do not constitute property particulars. Please contact Your Move - Dartford for full details and further information.


