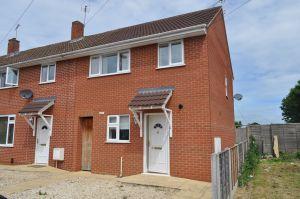Semi-detached house to rent in Gloucester GL3, 3 Bedroom
Quick Summary
- Property Type:
- Semi-detached house
- Status:
- To rent
- Price
- £ 167
- Beds:
- 3
- Baths:
- 1
- Recepts:
- 1
- County
- Gloucestershire
- Town
- Gloucester
- Outcode
- GL3
- Location
- Clyde Road, Brockworth, Gloucester GL3
- Marketed By:
- Smiths of Newent
- Posted
- 2019-02-19
- GL3 Rating:
- More Info?
- Please contact Smiths of Newent on 01531 577972 or Request Details
Property Description
3 bedroom semi-detached property offering gas central heating, uPVC double glazing, lounge, kitchen, off road parking, enclosed rear garden. EPC Rating 'B'.
We are pleased to offer for let a 3 bedroom semi-detached property offering gas central heating, uPVC double glazing, lounge, kitchen, off road parking, enclosed rear garden. Brockworth has great car or public transport links to both Cheltenham and Gloucester (buses running approx. Every 10 minutes). North and south bound access to the M5 is also easily accessible. Brockworth itself has a range of shops and amenities to include shops, a post office, doctor`s surgery, local primary and secondary schools, pubs and restaurants.
Canopy entrance porch
Storm lantern.
Entrance hall
Via partially glazed uPVC entrance door, tiled flooring, radiator, centre light, door to:
Cloakroom
Close coupled w.C., wall mounted wash hand basin, tiled splashback, Worcester gas fired central heating and domestic hot water boiler, tiled flooring, centre light.
Kitchen 2.98m x 1.78m (5.30 sq.M.): 9' 9" x 5' 10" - (57 sq.Ft.)
Stainless steel single drainer sink unit with mixer taps and cupboard below, range of quality fitted base and wall mounted units, rolled edge work surfaces, plumbing for automatic washing machine, radiator, tiled flooring, gas point, cooker point, extractor hood, partly tiled walls, centre light, space for fridge/freezer, door to:
Lounge 3.95m x 3.56m (14.06 sq.M.): 12' 11" x 11' 8" - (151 sq.Ft.)
Radiator, power points, T.V. Point, telephone point, centre light, storage cupboard, rear aspect double glazed uPVC window and doors overlooking the rear garden.
Staircase leads to the first floorlanding
Access to insulated loft space.
Bedroom 1 3.56m x 2.97m (10.57 sq.M.): 11' 8" x 9' 8" - (114 sq.Ft.)
Radiator, power points, T.V. Point, centre light, front aspect double glazed uPVC window.
Bedroom 2 3.08m x 2.97m (9.15 sq.M.): 10' 1" x 9' 8" - (98 sq.Ft.)
Radiator, power points, centre light, rear aspect double glazed uPVC window overlooking the garden with views across surrounding playing fields.
Bedroom 3 2.18m x 1.85m (4.03 sq.M.): 7' 1" x 6' 0" - (43 sq.Ft.)
Radiator, power points, airing cupboard with heated rail and slatted shelving, centre light, front aspect uPVC double glazed window.
Bathroom
White suite comprising modern panelled bath with hand rail and Mira shower, pedestal wash hand basin, tiled splashback, close coupled w.C., radiator, fluorescent light with shaver point, extractor fan, centre light, rear aspect opaque double glazed uPVC window.
Front garden
Washed gravel area, off road parking, paved area giving gated access to:
Enclosed rear garden
Lawned area, flower borders, panelled fence, hedge.
Services
All services are available.
Property Location
Marketed by Smiths of Newent
Disclaimer Property descriptions and related information displayed on this page are marketing materials provided by Smiths of Newent. estateagents365.uk does not warrant or accept any responsibility for the accuracy or completeness of the property descriptions or related information provided here and they do not constitute property particulars. Please contact Smiths of Newent for full details and further information.

