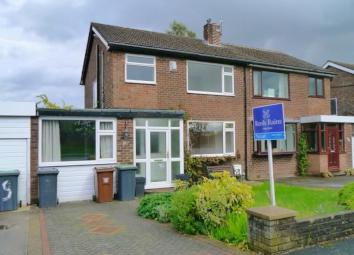Semi-detached house to rent in Glossop SK13, 3 Bedroom
Quick Summary
- Property Type:
- Semi-detached house
- Status:
- To rent
- Price
- £ 183
- Beds:
- 3
- Baths:
- 1
- Recepts:
- 3
- County
- Derbyshire
- Town
- Glossop
- Outcode
- SK13
- Location
- Ridge Close, Hadfield, Glossop SK13
- Marketed By:
- Reeds Rains - Glossop
- Posted
- 2024-03-31
- SK13 Rating:
- More Info?
- Please contact Reeds Rains - Glossop on 01457 356927 or Request Details
Property Description
An extended and converted semi detached property situated in a family friendly cul de sac location on this very popular residential estate. Not too many properties of this type are on the market at any one time so we would strongly recommend booking an early viewing to avoid missing out.
The property makes an ideal family home which is conveniently situated close to schools (Primary and Secondary), shops and Dinting train station which gives easy access to Manchester Piccadilly. There is also a park and playing field close by and the Cheifan Pub within walking distance. The property itself comprises; porch and hall, lounge and large dining area, kitchen extension to the rear and to the side a porch/utility area with WC and useful converted garage providing a third reception room. To the first floor are three bedrooms and bathroom. The property has UPVC double glazing, gas central heating, drive and private enclosed rear garden.
Directions
From our office in Glossop proceed down High Street West. Continue along the main road towards Hadfield and at the fourth set of lights turn right on to Shaw Lane. Proceed up the road on to Newshaw Lane and take the second left on to Green Lane. Take the second left on to Lower Barb Road, first left and then first left again on to Ridge Close. Number 10 is on the left hand side clearly identified by our Reeds Rains for sale sign.
External
To the front is a lawned garden and drive. To the rear is an enclosed garden with patio and lawn.
Porch
Via uPVC double glazed entrance door. Further door leading to the Entrance Hallway.
Entrance Hall
Laminate flooring. Staircase alighting to the first floor. Doors leading to Dining room, Lounge and Sitting room.
Lounge (3.45m x 3.99m)
Sitting Room (2.41m x 5.46m)
Dining Room (2.34m x 5.08m)
A Flexible room, could also be used as a play room, sitting room or office space.
Kitchen
Rear Porch
Access to the garden and door to downstairs WC
Downstairs WC
Low level WC and wash hand basin.
Landing
Window to the aside aspect, access to loft area, doors leading to all rooms.
Bedroom 1 (2.90m x 3.05m)
Double bedroom to the rear of the property.
Bedroom 2 (3.43m x 3.71m)
Double bedroom to the front aspect.
Bedroom 3 (2.16m x 2.49m)
Good size single bedroom to the front of the property.
Bathroom
Fitted with a white three piece bathroom suite comprising of low level WC, panelled bath & pedestal wash hand basin. Tiled walls and built in cupboard.
87677/8
Property Location
Marketed by Reeds Rains - Glossop
Disclaimer Property descriptions and related information displayed on this page are marketing materials provided by Reeds Rains - Glossop. estateagents365.uk does not warrant or accept any responsibility for the accuracy or completeness of the property descriptions or related information provided here and they do not constitute property particulars. Please contact Reeds Rains - Glossop for full details and further information.

