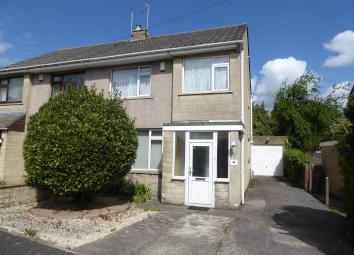Semi-detached house to rent in Frome BA11, 3 Bedroom
Quick Summary
- Property Type:
- Semi-detached house
- Status:
- To rent
- Price
- £ 207
- Beds:
- 3
- Baths:
- 1
- Recepts:
- 1
- County
- Somerset
- Town
- Frome
- Outcode
- BA11
- Location
- Delmore Road, Frome BA11
- Marketed By:
- The Frome Letting Centre
- Posted
- 2024-03-27
- BA11 Rating:
- More Info?
- Please contact The Frome Letting Centre on 01373 316931 or Request Details
Property Description
White double privacy glazed uPVC door with window lights to either side leads into the entrance porch with tiled floor and white double privacy glazed window to side. Further white double privacy glazed uPVC door with window light to side leads into the entrance hall with wall mounted radiator, tiled floor, carpeted stairs with under-stairs cupboard below, panelled doors lead into the kitchen and lounge/diner. The kitchen has fully tiled walls and floor. It is fitted with a range of wall and base units with rolled edge worktops over, sink and drainer with mixer tap, washing machine (offered as a bonus item), a newly installed electric cooker, white double glazed uPVC window looking out to the side aspect and panelled doors leading into the lounge/diner and family room. The fully carpeted lounge/diner has a white double glazed uPVC window looking out to the front aspect, two wall mounted radiators, a wall mounted gas fire with a back boiler providing the hot water and heating for the property inset into a wooden fireplace surround, a pair of privacy glazed doors with glazed lights to either side lead into the family room. The family room benefits from a fully tiled floor, white double glazed uPVC window overlooking the rear garden, wall mounted radiator, white uPVC door leading out to the driveway at the side of the property, there is a in-built storage cupboard and a door leading out to the rear lobby. Here there is a white double privacy glazed uPVC door out to the rear garden, tiled floor and door into the downstairs cloakroom. The partially tiled walled cloakroom has a white double privacy glazed uPVC window to the rear white close coupled WC, hand basin, wall mounted radiator and fully tiled floor. The stairs from the ground floor lead onto a carpeted landing with white double glazed uPVC window to the side, panelled doors leading into the three bedrooms, bathroom and airing cupboard. The airing cupboard is fitted with slatted shelving and houses a lagged hot water tank. Bedroom three with white double glazed uPVC window looking out to the front of the property, fitted carpet, wall mounted radiator and fitted cupboards over the stairwell bulkhead. Bedroom one again with white double glazed uPVC window looking out to the front of the property, fitted carpet and wall mounted radiator. Bedroom two has fitted wardrobes with storage cupboards over to one wall, white double glazed uPVC window overlooking the rear garden, fitted carpet and wall mounted radiator. The family bathroom has fully tiled walls, a privacy glazed window to the rear aspect, a white suite comprising close coupled WC, wash hand basin with pedestal, bath with electric shower over, wall mounted radiator, electric wall heater and vinyl flooring.
Garden and Outside
The front garden has shrubs, flower bed, stone chippings and path from the driveway to the front porch. At the end of the driveway is a single garage with up and over door, power and lighting and a white uPVC door leading into the rear garden. Attached to the rear of the garage is a storeroom with door from the garden, it benefits from power. The garden to the rear is fully enclosed by garage to one side, fencing to the other and hedging to the rear boundary. It laid with a patio, raised beds, stone chippings and path to the greenhouse.
Available: Immediately
Offered: Unfurnished
Council Tax Band C with Mendip District Council £1,654.52 per annum for 2019/2020
Services: All mains services connected
fees:
All fees include VAT. Deposit £1032.69. First months rent £895. Contract fee £72. Agent fee £247.84
Pets considered
Viewings: Strictly by prior appointment via The Frome Letting Centre .
Property Location
Marketed by The Frome Letting Centre
Disclaimer Property descriptions and related information displayed on this page are marketing materials provided by The Frome Letting Centre. estateagents365.uk does not warrant or accept any responsibility for the accuracy or completeness of the property descriptions or related information provided here and they do not constitute property particulars. Please contact The Frome Letting Centre for full details and further information.

