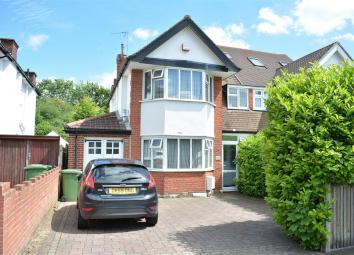Semi-detached house to rent in Epsom KT19, 3 Bedroom
Quick Summary
- Property Type:
- Semi-detached house
- Status:
- To rent
- Price
- £ 427
- Beds:
- 3
- County
- Surrey
- Town
- Epsom
- Outcode
- KT19
- Location
- Stoneleigh Park Road, Stoneleigh, Epsom KT19
- Marketed By:
- Cairds Estate Agents
- Posted
- 2024-05-01
- KT19 Rating:
- More Info?
- Please contact Cairds Estate Agents on 01372 940095 or Request Details
Property Description
Extended and larger then average three bedroom family home - Cairds are pleased to welcome to the market this modernised and extended family home set on a popular tree lined road, and set within close proximity to Stoneleigh train station (zone 6) and a number of local amenities and great schools.
The property itself offers a flexible accommodation which in the main offers two separate reception rooms, a large and modern kitchen dining area with a separate utility area, downstairs w.C, three double bedrooms and modern family bathroom with a separate toilet. With off street parking for multiple cars to the front and a private and landscaped garden to the rear, your earliest viewing is strongly recommended to avoid missing out on this property. Available 20th May 2019.
Rent excludes the Tenancy Deposit, equivalent to 1.5 months' Rent, Inventory Check Out Fee (price dependent on size of property). Administration fees may apply when letting, please visit our website for full details or call us on
Front Of Property
Off street parking for multiple cars, mature shrubs and trees, fenced and brick enclosed.
Entrance Hall
Single glazed wooden door, under stairs storage, single ceiling rose, radiator, carpeted stairs to first floor.
Lounge
Wall mounted lights, single ceiling rose, double glazed bi-folding doors to rear, radiator, hard wood flooring.
Lounge
Kitchen/Diner
Double glazed windows to rear aspect, double glazed PVC door to rear, part tiled walls, range of wall and base storage units, range cooker with gas hob and extractor, space for washing machine, dishwasher and american style fridge freezer, spotlights. Tiled flooring. Into dining area double glazed Velux windows to side aspect, spotlights, tiled flooring, radiator.
Kitchen/Diner
Utility Area
Single glazed wooden doors to front, extractor fan, space and plumbing for washing machine and tumble dryer, tiled flooring.
Sitting Room
Double glazed window to front aspect, wooden doors into secondary area, single ceiling rose in both areas, coved ceiling, radiators.
Downstairs Cloakroom
Low level W.C, wall mounted wash hand basin, single ceiling rose, extractor fan, tiled flooring.
Bedroom One
Double glazed windows to front aspect, coved ceiling, built in wardrobes, spotlights, radiator.
Bedroom Two
Double glazed window to rear aspect, coved ceiling, single ceiling rose, radiator.
Bedroom Three
Double glazed window to rear aspect, picture rail, single ceiling rose, radiator.
Bathroom
Double glazed window to front aspect, fully tiled walls, wash hand basin set into vanity unit, tiled enclosed bath with mixer taps and shower attachment, glass shower screen, lino flooring.
W.C.
Double glazed window to side aspect, low level W.C, single ceiling rose, lino flooring, radiator.
Garden
Side access, fence enclosed, patio area, laid lawn, mature shrubs and trees, storage shed to the rear.
Floor Plans
Whilst every attempt has been made to ensure the accuracy of the floor plans contained here, measurements of doors, windows and room areas are approximate and no responsibility is taken for any error, omission or mis-statement. These plans are for representation purposes only and should be used as such by any prospective purchaser. The services, systems and appliances listed in this specification have not been tested by Cairds and no guarantee as to their operating ability or their efficiency can be given.
Iphone App And Website
View all our properties 24 hours a day on - complete detailed descriptions & tours - updated every hour for your convenience.
Free Valuations
Our experience gives you the best chance of finding a buyer, so take your first step to selling and arrange for our Valuer to call.
Property Location
Marketed by Cairds Estate Agents
Disclaimer Property descriptions and related information displayed on this page are marketing materials provided by Cairds Estate Agents. estateagents365.uk does not warrant or accept any responsibility for the accuracy or completeness of the property descriptions or related information provided here and they do not constitute property particulars. Please contact Cairds Estate Agents for full details and further information.


