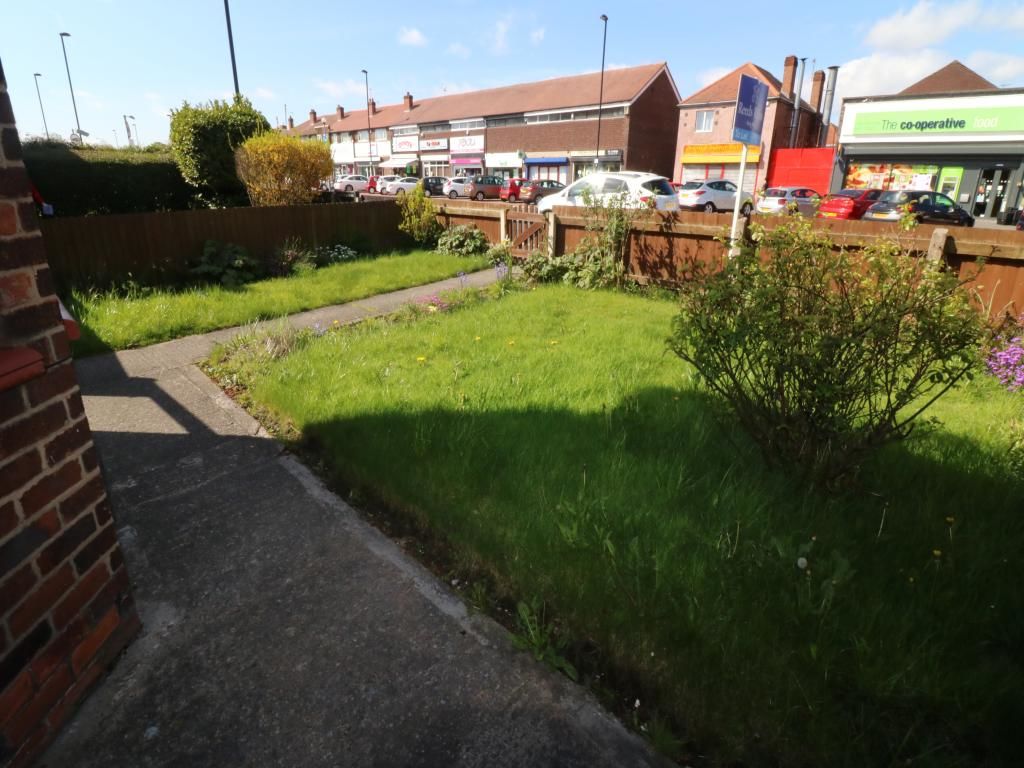Semi-detached house to rent in Ellesmere Port CH66, 3 Bedroom
Quick Summary
- Property Type:
- Semi-detached house
- Status:
- To rent
- Price
- £ 138
- Beds:
- 3
- Baths:
- 1
- Recepts:
- 2
- County
- Cheshire
- Town
- Ellesmere Port
- Outcode
- CH66
- Location
- Overpool Road, Ellesmere Port CH66
- Marketed By:
- Reeds Rains - Little Sutton
- Posted
- 2018-11-21
- CH66 Rating:
- More Info?
- Please contact Reeds Rains - Little Sutton on 0151 382 7955 or Request Details
Property Description
****call today for information****
Spacious three bedroom semi detached house is popular location. The property briefly affords Lounge Dining Room and Modern Fitted Kitchen. Three good size bedrooms and family Bathroom. Front and Rear gardens. Parking to the Rear of the Property. Upvc double glazed with gas central heating. Modern through out ring to day to view
Directions
From the office turn left at the second set of traffic lights turn right into Station Road. At the round a bout take the third exit onto Overpool road and the property is on the left hand side opposite the row of shops.
Porch
Upvc double glazed door leading into entrance porch. Upvc double glazed door to Entrance Hall.
Entrance Hall
Wood flooring, radiator. Doors leading off and to first floor landing
Lounge (3.63m x 3.96m)
Upvc double glazed window to front and side elevation, radiator. Feature fire surround
Dining Room (3.05m x 3.51m)
Upvc double glazed window to rear elevation, radiator. Door to Kitchen.
Kitchen (2.44m x 3.45m)
Upvc double glazed window to side and rear elevation, door to side, radiator. Modern fitted kitchen with a wide range of wall and base units. Inset sink unit with mixer taps over. Electric cooker. Plumbing for washing machine and void for fridge freezer.
Landing
Loft access doors leading off.
Bedroom 1 (3.61m x 3.91m)
Upvc double glazed window to front elevation
Bedroom 2 (3.48m x 3.58m)
Upvc double glazed window to rear elevation, radiator.
Bedroom 3 (2.46m x 2.69m)
Upvc double glazed window to front elevation radiator. Built in storage cupboard housing hot water tank.
Bathroom / WC (1.91m x 2.46m)
Upvc double glazed window to rear elevation. Stainless steel heated towel rail. Three piece suite comprising panelled bath with mixer taps over. Pedestal wash hand basin and low flush WC. Part tiled surrounds and ceramic floor tiling
External
Enclosed parking to rear of property. Rear enclosed garden with paved patio area and play area.
/8
Property Location
Marketed by Reeds Rains - Little Sutton
Disclaimer Property descriptions and related information displayed on this page are marketing materials provided by Reeds Rains - Little Sutton. estateagents365.uk does not warrant or accept any responsibility for the accuracy or completeness of the property descriptions or related information provided here and they do not constitute property particulars. Please contact Reeds Rains - Little Sutton for full details and further information.


