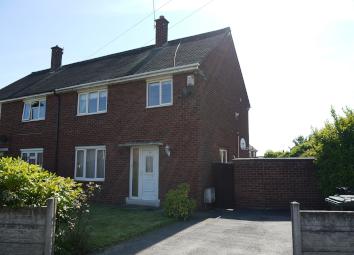Semi-detached house to rent in Ellesmere Port CH65, 3 Bedroom
Quick Summary
- Property Type:
- Semi-detached house
- Status:
- To rent
- Price
- £ 162
- Beds:
- 3
- Baths:
- 1
- Recepts:
- 1
- County
- Cheshire
- Town
- Ellesmere Port
- Outcode
- CH65
- Location
- Pulford Road, Great Sutton CH65
- Marketed By:
- LT Lettings
- Posted
- 2024-04-12
- CH65 Rating:
- More Info?
- Please contact LT Lettings on 01829 337970 or Request Details
Property Description
Lt Lettings are proud to present this modern and spacious semi-detached house in Great Sutton. The property offers two double bedrooms and one single bedroom, one bathroom, one reception room, one living room/diner and a generous kitchen. The property additionally boasts a spacious single driveway and front and rear gardens.
Ideally situated within catchment area of commuter links, local amenities and schools. The property is warmed by a Gas Boiler further complemented by double glazed windows. Outside there are pleasant and well maintained front and rear gardens in addition to a modern driveway and parking for at least one motor vehicle. The rear garden comprises of a grass area, patio. Sorry, no pets and only Non-Smokers.
Rent excludes the tenancy deposit and any other charges or fees. Please contact us for further information or visit our website.
The property is set out as follows: Porch, Living Room, Kitchen, 3 Bedrooms, Upstairs Hallway, Upstairs Airing Cupboard and a Bathroom.
Porch 1.43m x 1.05m
Carpet Floor. Coat & Hat Rack, Electric Box
living room 3.86m x 6.17m
Laminated Wooden Floor. Wooden Fireplace with Gas Fire. Window Blinds and Curtains.
Kitchen 6.17m x 3.00m
Laminate Floor. Wall and base pine kitchen units incorporating cupboards and drawers, white marbling laminate worktops with shaded sink unit and light tawny tiled splashbacks, inset four ring hob unit with extractor above and integrated oven and grill. Freestanding Fridge/Freezer and washing machine. Television floating stand. Pedal Bin. Window Blind. Integrated corner storage cupboard.
Master bedroom 3.79m x 3.39m
Carpet floor. Window Blinds and Curtains
second double bedroom 3.79m x 2.82m
Carpet Floor. Bookshelf. Window Blinds and Curtains.
Third single bedroom 3.65m x 2.57m
Carpet Floor. Three Panel Wardrobe. Window Blinds.
Bathroom 2.56m x 1.57m
Lino floor. Fully tiled shower and bath cubicle with electric shower unit and shower curtain, W.C. Washbasin. Towel Rail.
Stairs and hallway
Carpet Floor.
Deposit - £875.00. Extra fees apply.
EPC Rating - tbc
Property Location
Marketed by LT Lettings
Disclaimer Property descriptions and related information displayed on this page are marketing materials provided by LT Lettings. estateagents365.uk does not warrant or accept any responsibility for the accuracy or completeness of the property descriptions or related information provided here and they do not constitute property particulars. Please contact LT Lettings for full details and further information.


