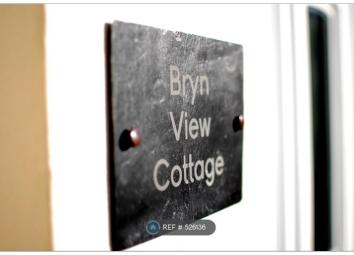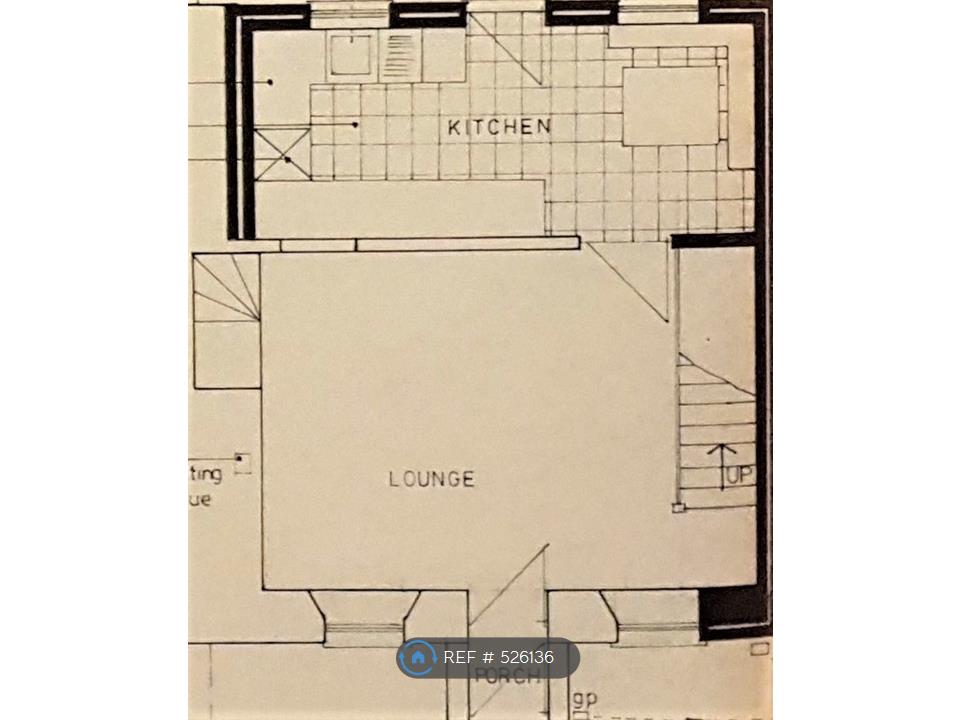Semi-detached house to rent in Ebbw Vale NP23, 3 Bedroom
Quick Summary
- Property Type:
- Semi-detached house
- Status:
- To rent
- Price
- £ 114
- Beds:
- 3
- Baths:
- 1
- County
- Blaenau Gwent
- Town
- Ebbw Vale
- Outcode
- NP23
- Location
- Bryn View, Nantyglo, Ebbw Vale NP23
- Marketed By:
- OpenRent
- Posted
- 2024-04-18
- NP23 Rating:
- More Info?
- Please contact OpenRent on 020 3542 2178 or Request Details
Property Description
Property Reference: 526136.
A very private semi detached cottage retaining features from the early 1800's with the main part of the cottage rebuilt in the 1990s comprising, of a lounge, kitchen/dining room, three bedrooms, upstairs bathroom, gas central heating system, multi fuel burning stove, large garden with open views to the Brecon Beacons and mountains opposite and with its own private drive.
Description
Bryn View Cottage comprises of an entrance porch, lounge with an Inglenook fire place and multi-burning stove, kitchen/dining room, three bedrooms and upstairs bathroom. The property benefits from a gas central heating system, new double glazing, a substantial garden with open views and a private drive.
Location
Nantyglo was once played a key role in the industrial revolution, with its early Iron Industry, today, the Iron works have long since closed and been reclaimed by nature and the village is now filled with a peaceful and quiet atmosphere. It has a local shop, post office and is surrounded by the towns and villages of Blaina, Brynmawr, Ebbw Vale and Abertillery and is situated close to the A465 Swansea to Abergavenny road. There are also passenger rail lines at Ebbw Vale, Abertillery and Abergavenny which offer regular transfers to Cardiff, Bristol, London and Manchester.
The property is within walking range of the local Asda Superstore and retail outlets, has access to fibre broadband up to 67MB
Entrance Porch
Via upvc double glazed door, Welsh slate floor, plastered walls and door to lounge.
Lounge
5.35m x 4.05m (17' 7" x 13' 3")
Two new upvc double glazed windows to front aspect, dating from the birth of the industrial revolution in the early 1800's an exposed stone wall and original stone staircase, feature Inglenook fireplace housing a multi fuel burning stove, wooden stair case off to first floor, radiator, wireless heating control, plastered walls, exposed beams to ceiling and door to;
Kitchen/ Dining Room
5.35m x 2.40m (17' 7" x 7' 10")
Two upvc double glazed windows to rear aspect, upvc double glazed door rear porch, range of fitted wall and base units housing stainless steel sink and drainer unit, integrated electric double oven and four ring gas hob with extractor hood over, tiled splash backs, space and plumbing for washing machine, wall mounted gas central heating system, radiator, wood laminate flooring to kitchen area, plastered walls.
Rear
Door to rear patio yard/ garden.
Landing
Via staircase, plastered walls, new upvc double glazed window to side aspect, doors to rooms and access to loft space.
Main Bedroom
3.95m x 2.95m (12' 12" x 9' 8")
Upvc double glazed window with extensive views to front aspect, sink unit in alcove, radiator and plastered walls.
Bedroom
2.78m (max) 2.15m (min) x 2.58m (9' 1" max 7' 1" min x 8' 6")
Upvc double glazed window to rear aspect, radiator and plastered walls.
Bedroom/ Office
2.50m x 2..33m (8' 2" x 6' 7".108' 3")
Upvc double glazed window with extensive views to front aspect, radiator and plastered walls & ceiling.
Bathroom
2.62m x 1.58m (8' 7" x 5' 2")
Upvc double glazed window to rear aspect, white three piece suite comprising of panelled bath with shower over, low level wc and wash hand basin. Storage cupboard with shelving, plastered walls with tiling to splash backs, radiator and lvt oak flooring.
To the front is a private driveway and pathway leading up to the entrance of the property and a large well established garden with open views to the mountains opposite which can be enjoyed from the front patio, that includes a built in brick barbecue.
Summary & Exclusions:
- Rent Amount: £495.00 per month (£114.23 per week)
- Deposit / Bond: £495.00
- 3 Bedrooms
- 1 Bathrooms
- Property comes unfurnished
- Available to move in from 15 April, 2019
- Minimum tenancy term is 12 months
- Maximum number of tenants is 4
- No DSS / Housing Benefit Applicants
- No Students
- No Pets, sorry
- No Smokers
- Family Friendly
- Bills not included
- Property has parking
- Property has garden access
- Property has fireplace
- EPC Rating: D
If calling, please quote reference: 526136
Fees:
You will not be charged any admin fees.
Referencing for tenants only costs £20 each, if requested by the landlord for this property.
** Contact today to book a viewing and have the landlord show you round! **
Request Details form responded to 24/7, with phone bookings available 9am-9pm, 7 days a week.
OpenRent endeavours to make all property particulars as accurate and reliable as possible, however if you require any further clarification or information please contact us. When applying for a tenancy using the Rent Now process, you will be required to pay one month's rent and any deposit before moving in. This will be paid to OpenRent and released to the landlord once you have moved in. With OpenRent there are no administration fees to pay, although you may need to pay £20 per tenant to cover the cost of referencing if required by the landlord.
Property Reference five hundred and twenty-six thousand one hundred and thirty-six
Property Location
Marketed by OpenRent
Disclaimer Property descriptions and related information displayed on this page are marketing materials provided by OpenRent. estateagents365.uk does not warrant or accept any responsibility for the accuracy or completeness of the property descriptions or related information provided here and they do not constitute property particulars. Please contact OpenRent for full details and further information.


