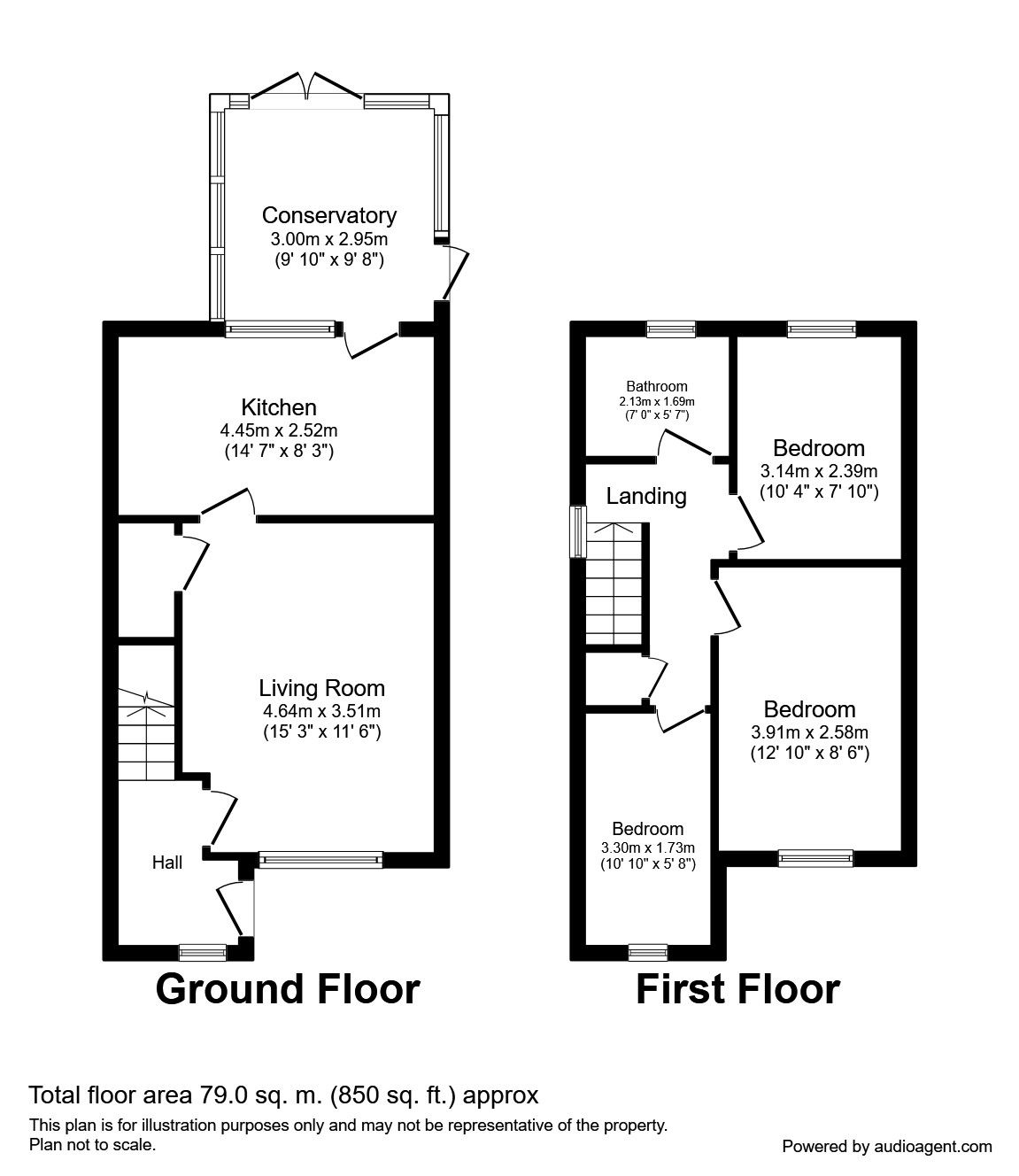Semi-detached house to rent in Driffield YO25, 3 Bedroom
Quick Summary
- Property Type:
- Semi-detached house
- Status:
- To rent
- Price
- £ 150
- Beds:
- 3
- Baths:
- 1
- Recepts:
- 1
- County
- East Riding of Yorkshire
- Town
- Driffield
- Outcode
- YO25
- Location
- Welburn Court, Beeford, Driffield YO25
- Marketed By:
- Reeds Rains - Driffield
- Posted
- 2018-12-12
- YO25 Rating:
- More Info?
- Please contact Reeds Rains - Driffield on 01377 258030 or Request Details
Property Description
This ideal semi-detached family home is immaculate throughout, set in the village of Beeford and within an easily commutable distance of Bridlington, Driffield and Beverley. The village has a great deal to offer, with local shop, post office, Chinese restaurant, fish and chip shop, butchers, Doctors Surgery and Primary School, along with playing fields, tennis courts and the village church.
The property is neutrally decorated throughout and briefly comprises of kitchen, lounge, conservatory, three bedrooms and a family bath, there is an easy to maintain garden to the front and rear, along with an allocated driving space and garage.
Entrance Hall
Lounge (3.48m x 4.65m)
With double glazed UPVC window to the front elevation, gas fire, TV point, under-stairs storage cupboard with lighting and central heating radiator.
Kitchen (2.34m x 4.44m)
Within the kitchen there are a number of base and wall units, there is a sink with drainer and mixer tap, electric oven with hob with extractor over, integrated fridge/freezer, and space with plumbing for a washing machine and dish washer.
Conservatory (3.0m x 3.1m)
The conservatory is accessed through the kitchen and leads into the rear garden. It is carpeted and has an electric wall heater, meaning it can be used all year round and is a great extra space, ideal for a dining room or play room.
Bedroom 1 (2.57m x 3.89m)
Master bedroom with double glazed window and central heating radiator.
Bedroom 2 (2.39m x 3.15m)
Second double bedroom with central heating radiator and double glazed window.
Bedroom 3 (1.75m x 3.28m)
Third bedroom, with central heating radiator and double glazed window.
Family Bathroom (1.65m x 2.11m)
This modern family bathroom has low flush WC, wash hand basin, bath with electric shower over, glass shower screen, and extractor fan, fully tiled with heated towel rail and double glazed window.
External
To the front of the property is a fenced easily maintained garden which is mostly laid to lawn with a border and path leading to the front door. To the rear, the area is fenced and extremely private, this area is mainly paved. The single garage is to the rear of the property and has electric points and lighting. There is an allocated parking space to the rear of the property.
/8
Property Location
Marketed by Reeds Rains - Driffield
Disclaimer Property descriptions and related information displayed on this page are marketing materials provided by Reeds Rains - Driffield. estateagents365.uk does not warrant or accept any responsibility for the accuracy or completeness of the property descriptions or related information provided here and they do not constitute property particulars. Please contact Reeds Rains - Driffield for full details and further information.


