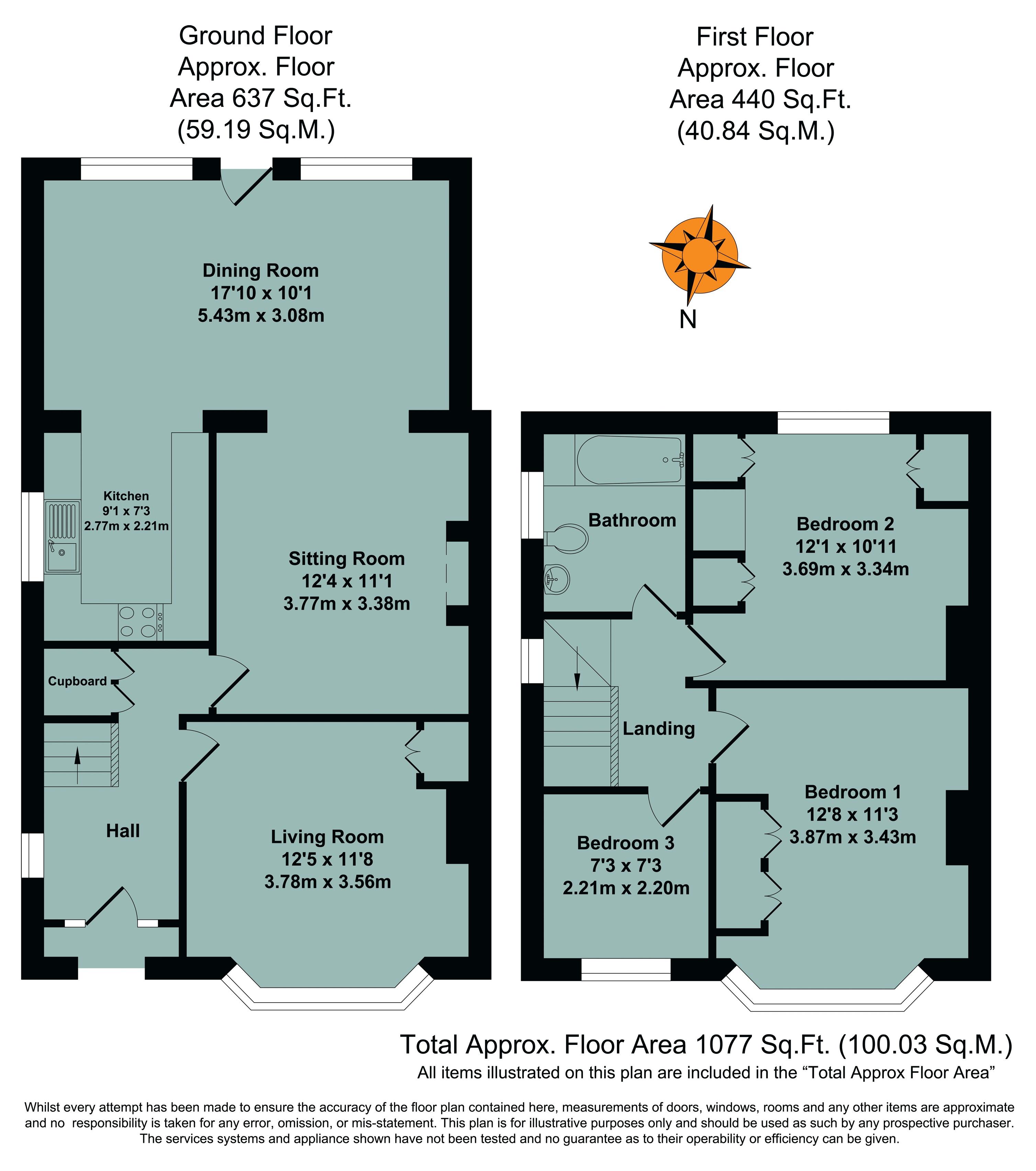Semi-detached house to rent in Didcot OX11, 3 Bedroom
Quick Summary
- Property Type:
- Semi-detached house
- Status:
- To rent
- Price
- £ 277
- Beds:
- 3
- Baths:
- 1
- Recepts:
- 3
- County
- Oxfordshire
- Town
- Didcot
- Outcode
- OX11
- Location
- Wantage Road, Didcot OX11
- Marketed By:
- In House Estate Agents
- Posted
- 2024-05-01
- OX11 Rating:
- More Info?
- Please contact In House Estate Agents on 01235 244876 or Request Details
Property Description
**available beginning of June** If you are looking for a family home with a south-facing rear garden, then look no further! Refurbished throughout, with this three-bedroom property, you immediately notice the well-kept driveway and front garden and this translates nicely into the interior. The flexible living space is both versatile and practical and the rear garden, complete with a detached timber workshop means there's something for all the family to enjoy! This property is unfurnished and ready for long term let!
Approach
The property is accessed via the well-kept front garden and gravel driveway which provides off-street parking for two vehicles and continues to the side of the property allowing rear access. Edged with a picket fence, the garden lawn is decorated with flower beds and also has an outdoor tap. A step rises to the covered porch and the property's front door opens to;
Hallway
Stairs rising to first floor, wall-mounted radiator, feature double glazed circular window fitted with privacy glass and under stairs storage cupboards. Matching timber doors to;
Family Room (11' 6'' x 11' 2'' (3.5m x 3.4m))
Double glazed window to front aspect and wall-mounted radiator.
Lounge (12' 2'' x 10' 10'' (3.7m x 3.3m))
Feature display arch fitted with shelving, built-in glass fronted display cabinet and wall-mounted radiator. Doorway leading to;
Dining Room (17' 9'' x 9' 10'' (5.4m x 3.0m))
Two double glazed windows to rear aspect, two wall-mounted radiators and double glazed privacy door opening to rear garden. Doorway leading to;
Kitchen (9' 10'' x 7' 3'' (3.0m x 2.2m))
This galley style kitchen comprises of matching range of wall and base units, stainless steel sink/drainer with chrome mixer tap set into work surfaces. Space and plumbing for cooker and washing machine, tiling to walls and wall-mounted boiler. Double glazed window to side aspect and extractor hood.
Stairs And Landing
Stairs rising from hallway to first floor, double glazed window to side aspect, access to loft space and matching doors to;
Bedroom One (12' 6'' x 11' 2'' (3.8m x 3.4m))
Double glazed window to front aspect and wall-mounted radiator.
Bedroom Two (10' 10'' x 10' 10'' (3.3m x 3.3m))
Double glazed window to rear aspect, wall-mounted radiator and fitted wardrobes with hanging and shelf space.
Bedroom Three (7' 3'' x 7' 3'' (2.2m x 2.2m))
Double glazed window to front aspect and wall-mounted radiator.
Bathroom (7' 7'' x 6' 3'' (2.3m x 1.9m))
Suite comprising panel bath with shower over, hand wash basin and low level WC. Double glazed privacy window to side aspect, tiling to walls and extractor fan.
Rear Garden
If you enjoy relaxing in the sunshine then this south-facing garden is for you! Mainly laid to lawn and enclosed with close board fencing, this good sized garden benefits from a paved patio, mature plants and shrubs, a sizable timber workshop that could lend itself to a variety of uses and timber shed, both equipped with power and lighting.
Property Location
Marketed by In House Estate Agents
Disclaimer Property descriptions and related information displayed on this page are marketing materials provided by In House Estate Agents. estateagents365.uk does not warrant or accept any responsibility for the accuracy or completeness of the property descriptions or related information provided here and they do not constitute property particulars. Please contact In House Estate Agents for full details and further information.


