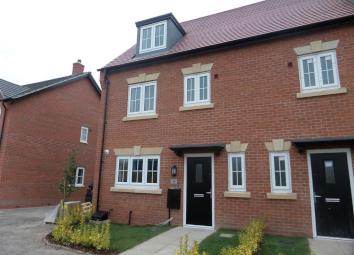Semi-detached house to rent in Derby DE73, 4 Bedroom
Quick Summary
- Property Type:
- Semi-detached house
- Status:
- To rent
- Price
- £ 254
- Beds:
- 4
- Baths:
- 3
- Recepts:
- 1
- County
- Derbyshire
- Town
- Derby
- Outcode
- DE73
- Location
- Cartwright Close, Melbourne, Derby DE73
- Marketed By:
- Austin Property Management
- Posted
- 2024-04-06
- DE73 Rating:
- More Info?
- Please contact Austin Property Management on 01332 494509 or Request Details
Property Description
A modern 4 bed unfurnished semi-detached house with gas central heating, upvc dbl glazing & parking. The Acc. Comprises: Entrance hall, downstairs wc, lounge, dining kitchen with all appliances, 4 beds (3 dbls & 1 single), ensuite shower room & bathroom. To the rear is a good sized enclosed garden.
The Accommodation comprises:
Composite part glazed front entrance door to -
Entrance Hall
With single central heating radiator, telephone point, television aerial, smoke alarm, oak laminate effect vinolay flooring and large under stairs storage cupboard off.
Lounge (5.08m x 3.10m (16'8" x 10'2"))
With upvc double glazed window to rear, double central heating radiator, telephone point, television aerial, 2 brushed silver curtain poles, beige fitted carpet and upvc double glazed french doors to rear garden.
Dining Kitchen (4.65m x 2.92m (15'3" x 9'7"))
With range of white base and wall units, walnut effect square edge worktops with matching upstand, inset stainless steel sink and drainer unit and upvc double glazed window to front with venetian blind. Vaillant gas fired combination boiler, aeg double electric oven with aeg gas hob and chimney style aeg extractor hood over. Integrated aeg washer/dryer, dishwasher and fridge/freezer, single central heating radiator and laminate effect vinolay flooring.
Downstairs Wc
With 2 piece white suite consisting of a pedestal washbasin, low level w.C, upvc double glazed obscured window to front. Single central heating radiator and oak laminate effect fitted vinolay flooring.
Stairs & Landing (To First Floor)
Beige fitted carpet and smoke alarm.
Bedroom 2 (4.09m x 2.92m (13'5" x 9'7"))
With upvc double glazed window to rear, single central heating radiator, telephone point, television aerial, brushed silver curtain pole and beige fitted carpet.
Bedroom 3 (3.68m x 2.92m (12'1" x 9'7"))
With upvc double glazed window to front, single central heating radiator, telephone point, television aerial, brushed silver curtain pole and beige fitted carpet.
Bedroom 4 (3.10m x 2.03m (10'2" x 6'8"))
With upvc double glazed window to front, single central heating radiator, telephone point, television aerial, brushed silver curtain pole and beige fitted carpet.
Bathroom
With 3 piece white suite consisting of a pedestal washbasin, low level w.C, panelled bath with tiled surround and electric shower over. Upvc double glazed obscured window to front with cream roller blind, single central heating radiator and beige tile effect vinolay flooring.
Stairs & Landing (To Second Floor)
Beige fitted carpet and smoke alarm.
Bedroom 1 (6.73m x 5.08m (22'1" x 16'8"))
With upvc double glazed window to front, wooden velux double glazed window to the rear with beige velux blackout blind. 2 single central heating radiators, telephone point, television aerial, brushed silver curtain pole and beige fitted carpet.
Ensuite
With new 3 piece white suite consisting of a pedestal washbasin, low level w.C, with tiled surround and chrome shower over, wooden double glazed velux window to rear. Chrome towel radiator and tile effect vinolay flooring.
Outside
To the side of the house there is driveway parking for 2 cars.
To the rear is a fully enclosed garden with patio and lawn.
Fees
Fees: As part of our application process, an administration fee is charged which is in addition to the Rent and Deposit that is due prior to the tenancy starting.
Please contact us for full details of the fees payable before deciding whether to proceed with this property. Referencing fees are charged per property (max 2 people) and should additional Tenants and/or a Guarantor be required, this would attract an additional administration fee.
Property Location
Marketed by Austin Property Management
Disclaimer Property descriptions and related information displayed on this page are marketing materials provided by Austin Property Management. estateagents365.uk does not warrant or accept any responsibility for the accuracy or completeness of the property descriptions or related information provided here and they do not constitute property particulars. Please contact Austin Property Management for full details and further information.

