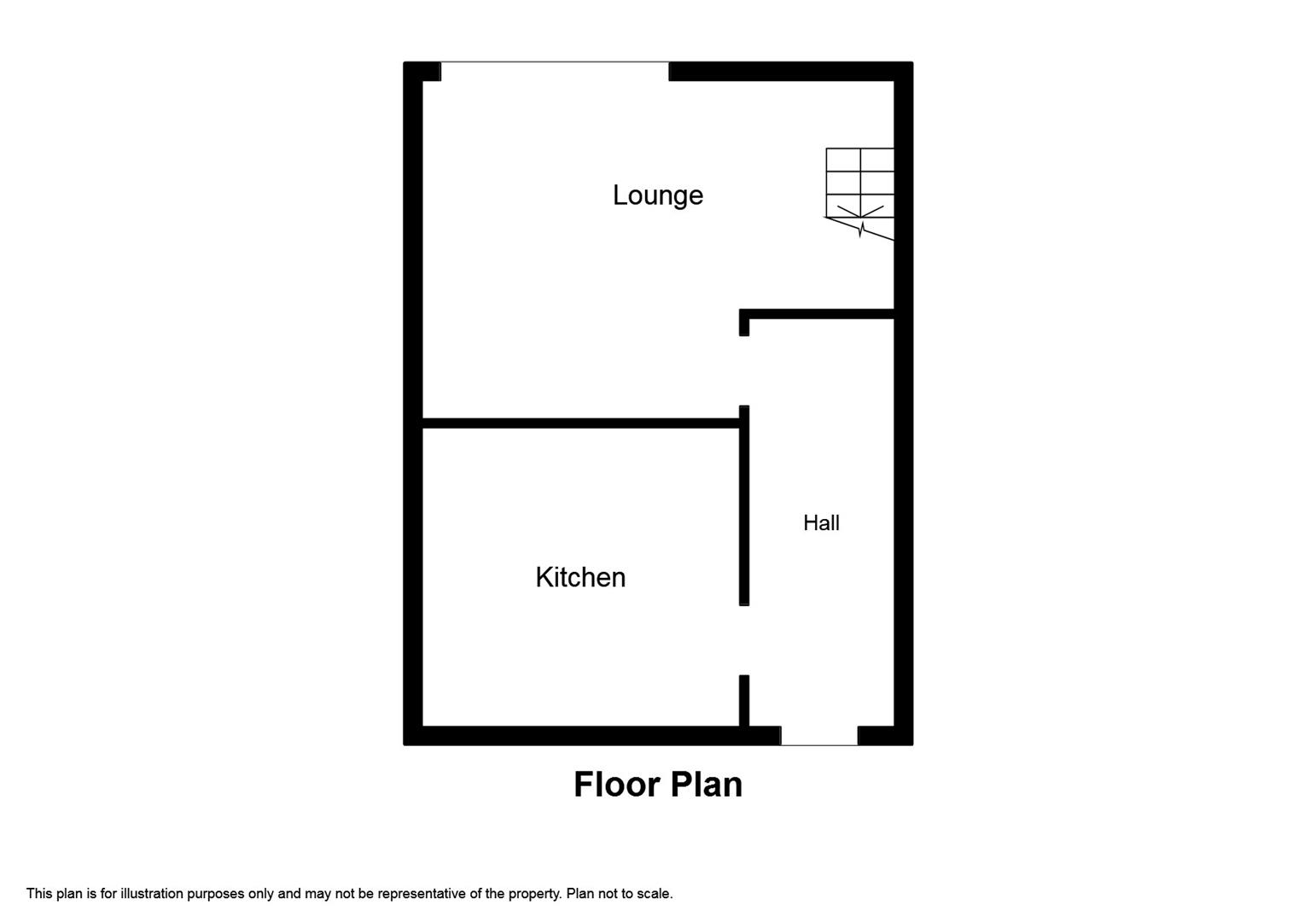Semi-detached house to rent in Derby DE1, 2 Bedroom
Quick Summary
- Property Type:
- Semi-detached house
- Status:
- To rent
- Price
- £ 127
- Beds:
- 2
- Baths:
- 1
- Recepts:
- 1
- County
- Derbyshire
- Town
- Derby
- Outcode
- DE1
- Location
- Mansfield Road, Derby DE1
- Marketed By:
- Birchover Sales & Lettings Ltd
- Posted
- 2018-12-31
- DE1 Rating:
- More Info?
- Please contact Birchover Sales & Lettings Ltd on 01332 494270 or Request Details
Property Description
This delightful and well-maintained 2 bedroom home is located in a fabulous and sought after area only a short distance from the park in Chester Green and within walking distance from Derby city centre. This home offers a spacious living area with a sliding patio door out into the garden, a fitted kitchen and 2 good sized bedrooms, with the added bonus of a garage to the rear of the property for secure parking. This home is also well-located for easy access to the A52 & A38 and is surrounded by amenities. This home would be absolutely ideal for an individual or for a couple. Call Birchover on to arrange a viewing.
Entrance Hallway
You enter this home via a hardwood door into the hallway with the entrance to the kitchen on your left, the storage cupboard directly in front of you and a door to the lounge. The hallway has wood flooring and is a nice bright space.
Kitchen (3.28m x 2.26m (10'09 x 7'05))
The light and airy kitchen is fitted with a range of matching wall, base and drawer units with work surfaces over inset sink and drainer with mixer tap. There is a lovely wooden floor which continues from the entrance hallway. The kitchen is equipped with a 4 ring gas hob with extractor fan and oven underneath. There is a double glazed window to the front of the property.
Storage Cupboard (0.76m x 1.55m (2'06 x 5'01))
Underneath the stairs you'll find a really handy storage cupboard, perfect for storing household appliances, coats and shoes.
Lounge (4.55m x 4.06m (14'11 x 13'04))
The spacious lounge benefits from a brand new fitted carpet, feature fire place with gas fire, a central heating radiator and lovely sliding patio door out to the garden. There is Virgin cabling, should you wish to sign up to their broadband or TV service.
Garden (6.86m x 3.00m (22'06 x 9'10))
There is a charming patio and gravel garden which the lounge looks on to, leading up to the entrance to the garage. The garden also benefits from a side entrance and plenty of space to store bins.
Bedroom 1 (3.56m x 3.58m (11'08 x 11'09))
The brand new fitted carpet continues up the stairs and into the master bedroom, which is a large double room. This bedroom benefits from a sliding built-in wardrobe, central heating radiator and a large window overlooking the garden.
Bedroom 2 (2.77m x 2.51m (9'01 x 8'03))
The second bedroom also has a brand new carpet, central heating radiator and a window overlooking the front of the property.
Bathroom (1.96m x 1.75m (6'05 x 5'09))
The bathroom is fitted with a three piece suite comprising of bath with shower over, pedestal wash basin and w.C. There is a central heating radiator, vinyl flooring and tiled splash backs.
Property Location
Marketed by Birchover Sales & Lettings Ltd
Disclaimer Property descriptions and related information displayed on this page are marketing materials provided by Birchover Sales & Lettings Ltd. estateagents365.uk does not warrant or accept any responsibility for the accuracy or completeness of the property descriptions or related information provided here and they do not constitute property particulars. Please contact Birchover Sales & Lettings Ltd for full details and further information.


