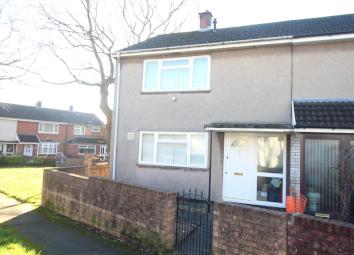Semi-detached house to rent in Cwmbran NP44, 2 Bedroom
Quick Summary
- Property Type:
- Semi-detached house
- Status:
- To rent
- Price
- £ 135
- Beds:
- 2
- Baths:
- 1
- Recepts:
- 2
- County
- Torfaen
- Town
- Cwmbran
- Outcode
- NP44
- Location
- Salisbury Court, Greenmeadow, Cwmbran NP44
- Marketed By:
- Sage & Co. Property Agents
- Posted
- 2024-03-31
- NP44 Rating:
- More Info?
- Please contact Sage & Co. Property Agents on 01633 371465 or Request Details
Property Description
Sage & Co offer for rent this spacious two bed semi detached property situated in Greenmeadow. The accommodation comprises lounge, dining room, fitted kitchen, two double bedrooms and bathroom with shower.
The property is situated within easy reach of local amenities, road and public transport links and has good access to local schools.
EPC rating D
Restrictions: No SMOKERSno pets no students
Entrance
Entrance door with obscure glazed panel and fixed double glazed panel to side to;
Entrance Hall (1.80 x 3.60 (5'10" x 11'9"))
Laminate flooring, radiator, stairs to first floor with ranch style banister rail, door to;
Lounge (3.50 x 3.79 (11'5" x 12'5"))
Double glazed window to front with vertical blinds, radiator, gas fire with timber surround, textured and coved ceiling.
Dining Room (2.87 x 2.34 (9'4" x 7'8"))
Double glazed window to rear, laminate flooring, radiator, textured ceiling.
Kitchen (3.24 x 3.06 (10'7" x 10'0"))
Fitted range of base and wall units, work tops over, inset one and a half bowl sink unit with mixer tap, electric cooker point, double glazed window to rear, double glazed door to rear.
Landing
Access to loft space, smoke alarm, textured ceiling, doors to;
Bedroom One (4.76 x 2.89 (15'7" x 9'5"))
Double glazed window to front, radiator, built-in storage, textured ceiling.
Bedroom 2 (3.50 x 3.66 (11'5" x 12'0"))
Double glazed window to rear, radiator, built-in airing cupbaord with Combi Boiler.
Bathroom (1.96 x 1.93 (6'5" x 6'3"))
Suite in white comprising of panelled bath with shower over and glass splash screen, pedestal wash hand basin, low level WC, chrome radiator.Towel rail, obscure double glazed window to rear, textured ceiling.
Outside
To the front of the property - Brick boundary wall, wrought iron gate, gravel borders.
Rear garden laid to lawn with patio area an outside storage shed.
Viewing
By appointment with Sage and Co.
Property Location
Marketed by Sage & Co. Property Agents
Disclaimer Property descriptions and related information displayed on this page are marketing materials provided by Sage & Co. Property Agents. estateagents365.uk does not warrant or accept any responsibility for the accuracy or completeness of the property descriptions or related information provided here and they do not constitute property particulars. Please contact Sage & Co. Property Agents for full details and further information.

