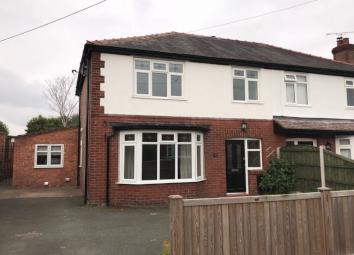Semi-detached house to rent in Crewe CW1, 3 Bedroom
Quick Summary
- Property Type:
- Semi-detached house
- Status:
- To rent
- Price
- £ 190
- Beds:
- 3
- Baths:
- 1
- Recepts:
- 3
- County
- Cheshire
- Town
- Crewe
- Outcode
- CW1
- Location
- Wells Avenue, Haslington, Crewe CW1
- Marketed By:
- Your Move - Andrew Nicholson
- Posted
- 2024-04-08
- CW1 Rating:
- More Info?
- Please contact Your Move - Andrew Nicholson on 01270 756135 or Request Details
Property Description
Tucked away towards the end of A no through road, this mature semi detached is situated within the sought after cheshire village of haslington and is ready for immediate occupation.
Superbly presented, with an extension found to the rear to create additional living space, this is a property that will sure to meet the needs of families, particularly with The Dingle Primary School being close at hand.
This property is very well presented throughout and is well worthy of a closer internal inspection. Briefly including: Hallway, lounge, open plan kitchen/diner, large family room, wc, side hallway, utility room and study to the ground floor, whilst to the first floor there are three bedrooms and a bathroom with a white four piece suite.
The appeal of this home does not end there though, as to the rear there is a very well proportioned lawned garden that has the further benefit of not being directly overlooked by housing to the rear.
With off road parking to the front, early viewing of this property is essential in order to fully appreciate everything that is on offer so call us now.
Directions
From our office proceed along Nantwich Road, past the railway station and take the second exit onto Crewe Road. Take the first exit at the next roundabout and at the third roundabout take the third exit and continue into the village of Haslington. After passing through the village, turn left into The Dingle and then turn left into Wells Avenue. Follow the road around and Number 26 will be seen on the left hand side.
Agents Notes
Tucked away towards the end of A no through road, this mature semi detached is situated within the sought after cheshire village of haslington and is ready for immediate occupation.
Superbly presented, with an extension found to the rear to create additional living space, this is a property that will sure to meet the needs of families, particularly with The Dingle Primary School being close at hand.
This property is very well presented throughout and is well worthy of a closer internal inspection. Briefly including: Hallway, lounge, open plan kitchen/diner, large family room, wc, side hallway, utility room and study to the ground floor, whilst to the first floor there are three bedrooms and a bathroom with a white four piece suite.
The appeal of this home does not end there though, as to the rear there is a very well proportioned lawned garden that has the further benefit of not being directly overlooked by housing to the rear.
With off road parking to the front, early viewing of this property is essential in order to fully appreciate everything that is on offer so call us now.
Hallway
Entrance door with leaded and stained window to side, double radiator, stairs leading to first floor landing.
Lounge (4.09m x 3.61m)
Double glazed bay window to front, double radiator, feature cast iron effect fireplace with decorative timber surround, tiled hearth and gas fire inset. Coved ceiling.
Kitchen / Diner (3.35m x 5.69m)
Fitted with a one and a half bowl single drainer sink unit and a wide range of white fronted base and drawer cupboards with a matching range of wall cupboards. Built in electric oven with a four ring ceramic hob over and cooker hood above. Fridge freezer. Integrated dishwasher. Tiled flooring. Radiator. Brick effect partially tiled walls.
Large Family Room (5.33m x 5.33m)
A superb additional reception room, with two sets of double glazed French style doors leading into the garden, velux window, radiator, built in storage cupboard.
Wc
Having a white two piece suite that includes: Low level wc and wash hand basin with cupboard below, tiled walls and flooring, spotlights, gas fired combination boiler.
Side Hallway
Double glazed side external door, tiled flooring.
Utility Room
Having plumbing for washing machine, tiled flooring, double glazed window to front.
Study / Playroom (3.40m x 2.41m)
Double glazed window to rear, radiator, tiled flooring.
Landing
Bedroom 1 (3.63m x 3.56m)
Double glazed window to front, radiator.
Bedroom 2 (3.35m x 3.10m)
Double glazed window to rear, radiator.
Bedroom 3 (1.96m x 2.49m)
Double glazed window to front, double radiator, stripped and varnished floorboards, access to loft area.
Bathroom
Fitted with a white four piece suite that includes: Bath, separate tiled shower cubicle, wash hand basin with cupboard below and low level wc, partially tiled walls, tiled flooring, heated towel rail, double glazed window to rear.
Outside
To the rear there is a well proportioned garden that is not directly overlooked by housing to the rear and which comprises a flagged patio and a shaped lawn with surrounding flower and shrub beds.
/3
Property Location
Marketed by Your Move - Andrew Nicholson
Disclaimer Property descriptions and related information displayed on this page are marketing materials provided by Your Move - Andrew Nicholson. estateagents365.uk does not warrant or accept any responsibility for the accuracy or completeness of the property descriptions or related information provided here and they do not constitute property particulars. Please contact Your Move - Andrew Nicholson for full details and further information.

