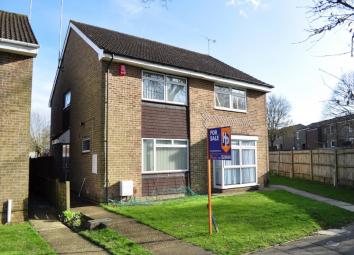Semi-detached house to rent in Crawley RH11, 3 Bedroom
Quick Summary
- Property Type:
- Semi-detached house
- Status:
- To rent
- Price
- £ 288
- Beds:
- 3
- Baths:
- 2
- Recepts:
- 2
- County
- West Sussex
- Town
- Crawley
- Outcode
- RH11
- Location
- Sheppey Close, Crawley RH11
- Marketed By:
- Homes Partnership
- Posted
- 2024-04-19
- RH11 Rating:
- More Info?
- Please contact Homes Partnership on 01293 218976 or Request Details
Property Description
I won't be around for long!
Hurry to view this deceptively spacious 3 bedroom semi-detached family home tucked away in a quiet residential close. With a bright and spacious 18ft lounge, the property also features an excellent sized eat-in family kitchen/diner, a wet room and shower room and 3 very good sized bedrooms.
Externally, the property has it's own single garage with up and over door and a well kept easily maintainable garden with rear and side access.
Available from the 15th July 2019 on an unfurnished and long term basis. Call Homes Partnership on to arrange your viewing.
Entrance hall L shaped entrance hall. Double glazed opaque front door. Tiled flooring. Coved ceilings. BT phone points. Doors leading to kitchen, Lounge, and wet room / WC.
Lounge 18' 2" x 11' 8" (5.54m x 3.56m) Double glazed window to front. Carpeted. Neutral décor. TV and sky points. Large storage cupboard including meters. Coved ceiling. Door leading to;
kitchen / diner 15' 00" x 14' 00" (4.57m x 4.27m) Double glazed window to rear. Sliding double glazed patio doors also to rear. Tiled flooring. Wall and base units in a wood effect finish. Gas hob. Electric double oven. Spaces for Fridge freezer, Washing machine and dishwasher. Single sink with stainless steel drainer and mixer taps. Under floor heating. Part tiled and coved ceilings.
Wet room/WC Refitted wetroom and WC. Fully tiled floors and walls. Spotlights with extractor. Wall mounted shower. Double glazed opaque window to side. Low level WC. Wash basin with mixer taps.
Landing Carpeted stairs to first floor landing. Doors leading to all three bedrooms and shower room. Loft hatch. Coved ceiling.
Bedroom one 12' 10" x 13' 3" (3.91m x 4.04m) Double glazed window to rear. Built in wardrobes with a range of double & single sizes with rails and shelving. Coved ceilings. Sky / Virgin TV points. Carpeted. Neutral décor.
Bedroom two 15' 1" x 8' 09" (4.6m x 2.67m) Double glazed window to front. Coved ceiling. Built in wardrobes with a range of sizes and top boxes. Dressing table with draws. 2 bedside tables. Carpeted.
Bedroom three 12' 01" x 6' 01" (3.68m x 1.85m) Double glazed window to front. Carpeted floor. Coved ceiling. Mixture of double & single wardrobes with top boxes.
Shower room Double glazed opaque window to side. Refitted white suite. Wall mounted shower. Low level WC. Hand basin with mixer tap. Fully tiled walls and floor. Bathroom cabinet with mirror. Spotlights and extractor.
Garage Single garage with up & over door.
Rear garden Fence enclosed rear grassed garden. Rear and side gated access. Timber constructed shed. Small space for plants and shrubs. Concreted patio area.
Useful information
area information Located to the south west of the town, Broadfield has one of the largest neighbourhood shopping parades in the town with a wide variety of shops, a library, a church, a nearby mosque and a large medical centre. There are two primary schools, an adventure playground, many open spaces with football pitches and the Broadfield Stadium which is home to Crawley Town Football Club. Broadfield Park is next to the stadium, this used to be part of Tilgate Estate and there is a small lake and some woods. Buchan Country Park and Tilgate Park are roughly equidistant, both with large, open spaces to relax in and K2 Leisure centre is nearby. The 24 hour Fastway bus service connects Broadfield to Crawley town centre, Gatwick Airport and beyond and the A23 / M23 provides access to London and the south coast.
Summary of charges to tenants Money due to reserve a property:
Tenant referencing fees:
£240.00 (£200 Plus VAT) for the first tenant
£120.00 (£100 Plus VAT) per additional tenant
Additional reference fees:
£120.00 (£100 Plus VAT) per Guarantor should one be required
£360.00 (£300 Plus VAT) per Company let (where appropriate)
Money due in cleared funds prior to the start of tenancy:
One month's rent in advance
Dilapidations Deposit (Equivalent to one and half month's rent)
Application Process Fee* - £150.00 (£125.00 Plus VAT)
Renewals:
£108.00 (£90.00 Plus VAT) Renewal fee
*A full breakdown of the application processing fee and our others fees can be found on our website
Property Location
Marketed by Homes Partnership
Disclaimer Property descriptions and related information displayed on this page are marketing materials provided by Homes Partnership. estateagents365.uk does not warrant or accept any responsibility for the accuracy or completeness of the property descriptions or related information provided here and they do not constitute property particulars. Please contact Homes Partnership for full details and further information.


