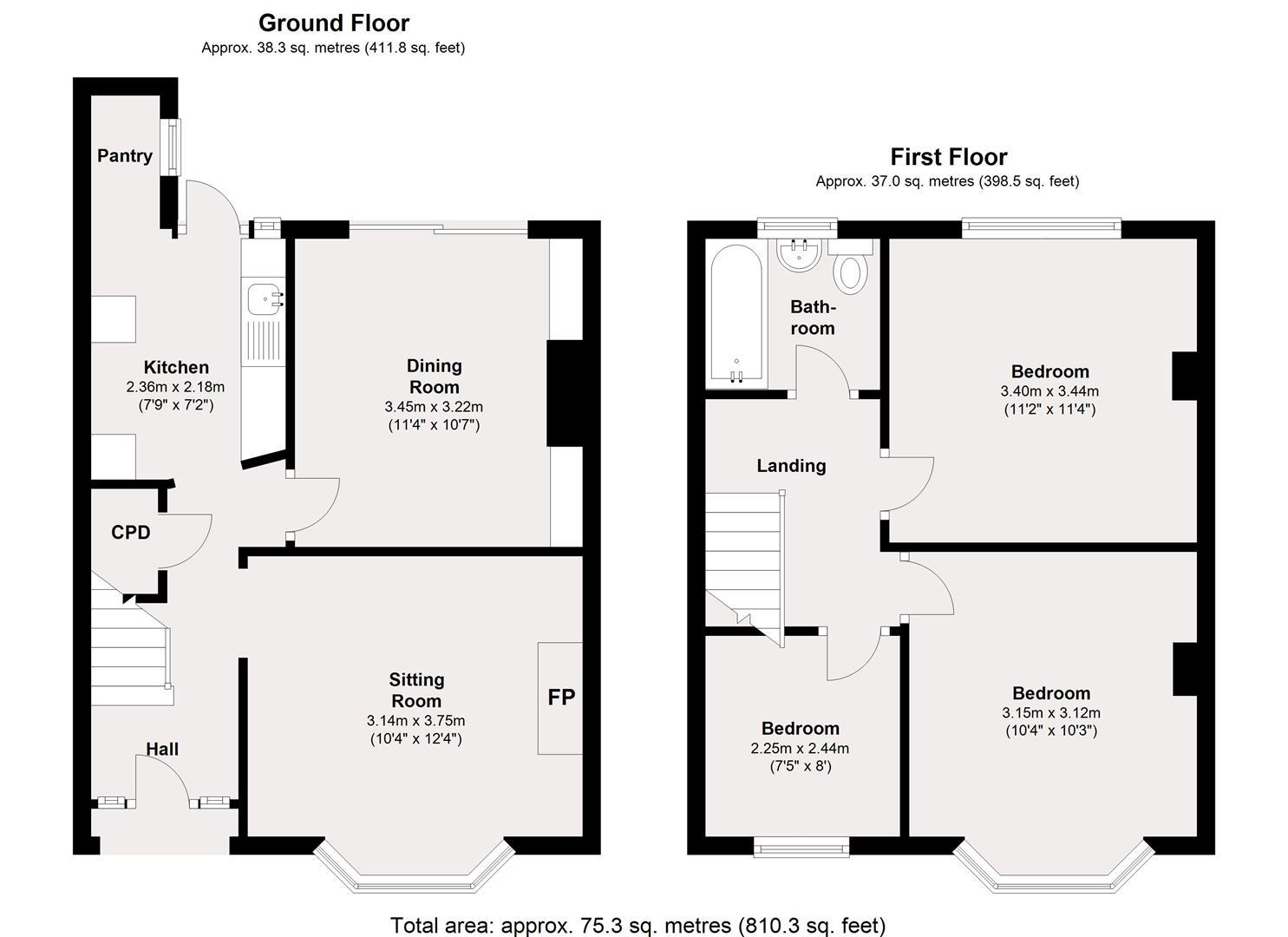Semi-detached house to rent in Coventry CV4, 3 Bedroom
Quick Summary
- Property Type:
- Semi-detached house
- Status:
- To rent
- Price
- £ 202
- Beds:
- 3
- Baths:
- 1
- Recepts:
- 2
- County
- West Midlands
- Town
- Coventry
- Outcode
- CV4
- Location
- Tile Hill Lane, Coventry CV4
- Marketed By:
- Leaders - Kenilworth
- Posted
- 2018-11-03
- CV4 Rating:
- More Info?
- Please contact Leaders - Kenilworth on 01926 267716 or Request Details
Property Description
*No Deposit Option available for tenants, greater protection for landlords*
This fabulous refurbished 3 Bedroom home boasts a wealth of space for family living in the very popular Tile Hill area of Coventry. Local supermarkets, schools, road network and Tile Hill Train Station all on the doorstep. Briefly comprising; 2 reception rooms with new wooden flooring, second reception room leads to rear private garden through sliding patio doors, further rear access to parking space. Brand new fitted kitchen with electric hob, oven and overhead extractor fan. To the first floor; 2 spacious double bedrooms, single bedroom/study/office, brand new fitted family bathroom, fully tiled throughout with shower over bath. Gas central heating and double glazing throughout. Sorry no pets. Available now. Unfurnished. EPC Rating: D.
Rent excludes the Tenancy Deposit and any other charges or fees – please contact us for further information or visit our website.
Living Room 3.14m (10'4) x 3.75m (12'4)
Front facing with new wooden flooring throughout, neutral decor and feature fireplace.
Dining Room 3.45m (11'4) x 3.22m (10'7)
Rear facing with access to private rear garden, new decoration, will differ from photo. New wooden flooring and built in shelves.
Kitchen 2.36m (7'9) x 2.18m (7'2)
Brand new fitted kitchen with stylish modern grey units, new integrated electric oven, hob and extractor fan. Stainless steel sink. Pantry and access to private rear garden.
Bedroom 1 3.15m (10'4) x 3.12m (10'3)
Spacious front facing double bedroom, carpeted with new painted, neutral walls.
Bedroom 2 3.4m (11'2) x 3.44m (11'3)
Spacious rear facing double bedroom, carpeting throughout and new, neutral décor throughout.
Bedroom 3 2.25m (7'5) x 2.44m (8'0)
Generous single bedroom/office/study, front facing and carpeted.
Family Bathroom
Brand new fitted bathroom suite, fully tiled throughout. Shower over bath.
Garden
Private rear garden with rear access to parking space.
Gas Central Heating Throughout
Property Location
Marketed by Leaders - Kenilworth
Disclaimer Property descriptions and related information displayed on this page are marketing materials provided by Leaders - Kenilworth. estateagents365.uk does not warrant or accept any responsibility for the accuracy or completeness of the property descriptions or related information provided here and they do not constitute property particulars. Please contact Leaders - Kenilworth for full details and further information.


