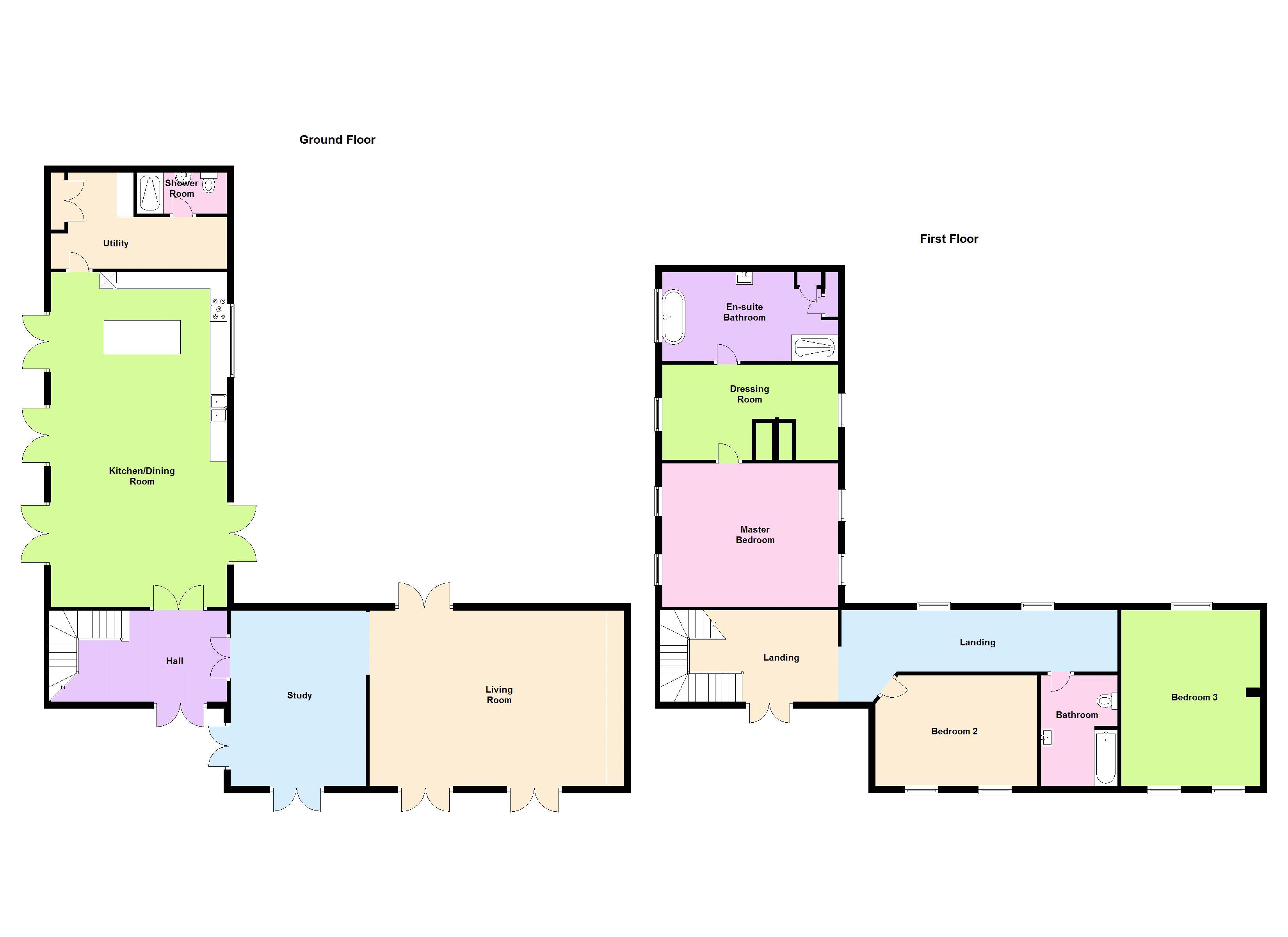Semi-detached house to rent in Corsham SN13, 3 Bedroom
Quick Summary
- Property Type:
- Semi-detached house
- Status:
- To rent
- Price
- £ 438
- Beds:
- 3
- Baths:
- 3
- Recepts:
- 3
- County
- Wiltshire
- Town
- Corsham
- Outcode
- SN13
- Location
- Kingsdown, Corsham SN13
- Marketed By:
- Wrights Residential
- Posted
- 2018-10-25
- SN13 Rating:
- More Info?
- Please contact Wrights Residential on 01225 839230 or Request Details
Property Description
Wrights are delighted to present this stunning and extremely spacious three double bedroom home, situated in the lovely village of Kingdown. The property benefits a huge open plan kitchen/diner, solid wood floors, three bathrooms, gardens and driveway parking for approx 4 vehicles.
The Property Commprises
Ground Floor
Entrance Hall
With solid wood floor and stars to first floor.
Kitchen/Diner (32' 9'' x 17' 3'' (9.99m x 5.25m))
This fantastic room benefits a solid wood floor, a range of oak eye level and base units and a huge island unit, granite worktops, tiled splash backs, range cooker, integrated double oven, integrated dishwasher and freestanding fridge freezer. Four sets of double doors lead out to the garden.
Utility Room
With tiled floor, linen cupboard and space for washing machine and tumble drier.
Shower Room
With tiled floor, shower enclosure, W.C and hand basin.
Study Area (17' 3'' x 13' 4'' (5.25m x 4.06m))
Spacious room with solid wood floor, opening into...
Living Room (24' 11'' x 17' 3'' (7.59m x 5.25m))
This generous room benefits a wood burning stove with exposed beam and stunning stone surround, solid wood floor and three sets of double doors leading out to the gardens.
First Floor
Galleried Landing
Spacious with solid wood floor.
Master Bedroom (17' 0'' x 14' 1'' (5.17m x 4.29m))
With 4 velux windows, door leading to...
Dressing Room (16' 11'' x 9' 4'' (5.16m x 2.85m))
With built in storage and two velux windows.
En-Suite (16' 11'' x 8' 4'' (5.16m x 2.55m))
This spacious bathroom offers a roll top bath as well as a double shower enclosure, W.C, hand basin and built in storage cupboard.
Bedroom 2 (16' 0'' x 10' 11'' (4.87m x 3.34m))
With two velux windows.
Bedroom 3 (16' 9'' x 13' 8'' (5.1m x 4.16m))
With three velux windows.
Bathroom (10' 6'' x 7' 7'' (3.2m x 2.3m))
Spacious room with suite comprising bath, W.C and hand basin. Velux window.
Externally
The property benefits gated driveway parking for approximately four vehicles and gardens surrounding the property, with various patio and seating areas ideal for entertaining.
Property Location
Marketed by Wrights Residential
Disclaimer Property descriptions and related information displayed on this page are marketing materials provided by Wrights Residential. estateagents365.uk does not warrant or accept any responsibility for the accuracy or completeness of the property descriptions or related information provided here and they do not constitute property particulars. Please contact Wrights Residential for full details and further information.


