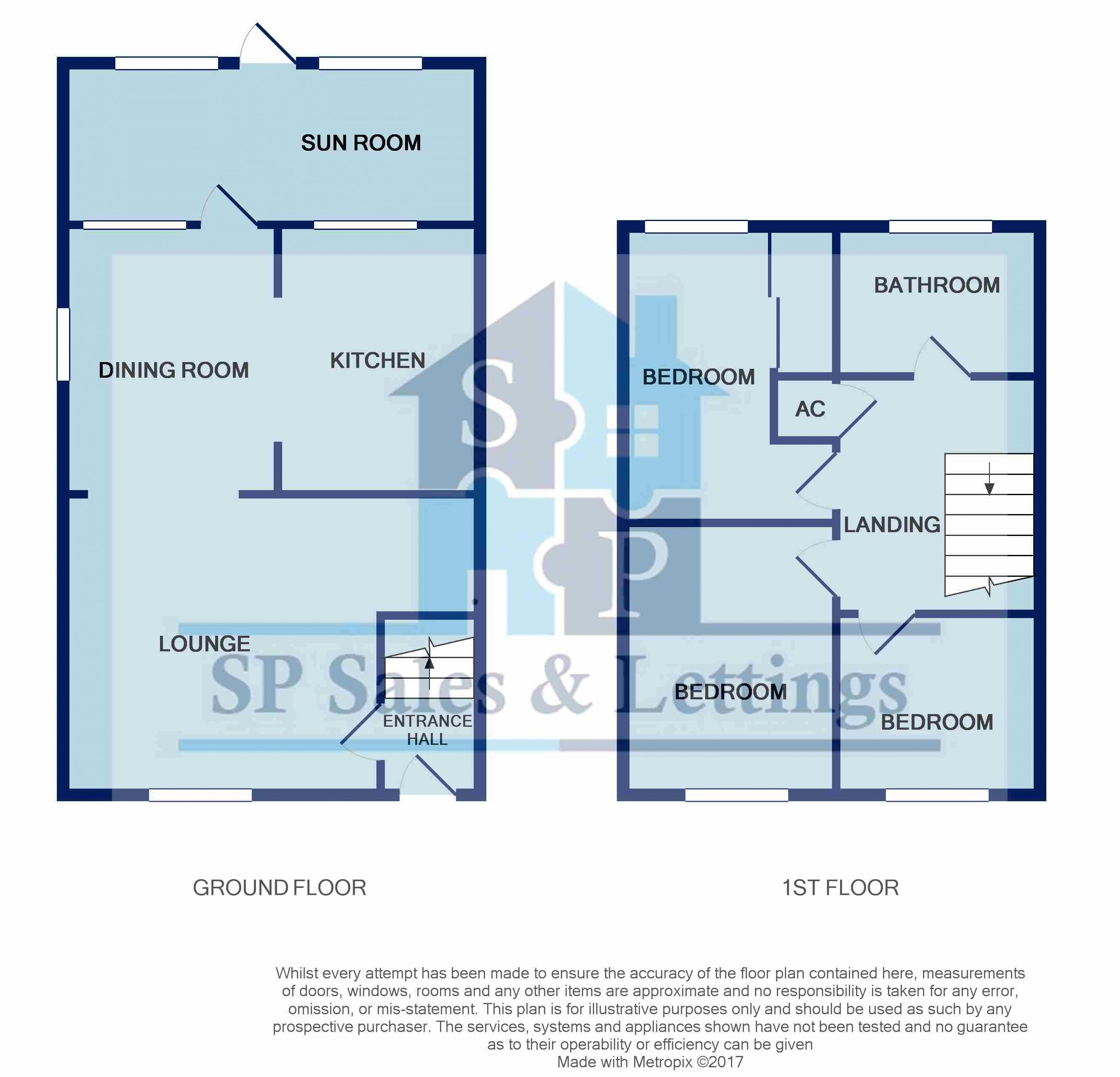Semi-detached house to rent in Coalville LE67, 3 Bedroom
Quick Summary
- Property Type:
- Semi-detached house
- Status:
- To rent
- Price
- £ 150
- Beds:
- 3
- Baths:
- 1
- Recepts:
- 3
- County
- Leicestershire
- Town
- Coalville
- Outcode
- LE67
- Location
- Charnwood Street, Coalville LE67
- Marketed By:
- SP Sales and Lettings
- Posted
- 2019-01-16
- LE67 Rating:
- More Info?
- Please contact SP Sales and Lettings on 01530 658982 or Request Details
Property Description
Sp Sales & Lettings are pleased to introduce to the market this three bedroom semi detached home. The accommodation briefly comprises of an entrance hall, lounge, kitchen diner and a sun room. To the first floor there are three bedrooms and a modern bathroom. Externally there is a driveway providing ample off road parking, a garage and a rear garden.
Entrance Hall
UPVC door to the front elevation, radiator and stairs providing access to the 1st floor accommodation
Lounge (13' 3'' x 13' 2'' (4.05m x 4.01m))
UPVC window to the front elevation, radiator and a gas fire with marble surround
Kitchen Diner (16' 6'' x 11' 4'' (5.02m x 3.45m))
Window to the rear elevation and side elevation, door leading to the sun room and a radiator. The kitchen is fitted with a range of base units, a recently fitted double electric oven, electric convector hob with extraction unit over and a double sink and drainer unit
Sun Room (16' 5'' x 6' 10'' (5.01m x 2.08m))
The sun room is of brick construction with a uPVC window and door to the rear elevation, radiator, plumbing for a washing machine and a new boiler fitted in August 2017.
First Floor Landing
Access to the loft through a loft hatch and an airing cupboard.
Master Bedroom (12' 0'' x 9' 1'' (3.67m x 2.77m))
UPVC window to the front elevation, radiator and fitted bedroom furniture
Bedroom Two (11' 8'' x 7' 10'' (3.55m x 2.38m))
UPVC window to the rear elevation, radiator and fitted wardrobes with sliding doors
Bedroom Three (9' 2'' x 7' 1'' (2.8m x 2.17m))
UPVC window to the front elevation, radiator, fitted single bed unit with storage underneath and fitted wardrobes and dressing table.
Family Bathroom
Recently fitted three piece suite comprising of bath with a shower over and glass bi-folding screen, low level WC and wash hand basin. There is also a uPVC window and a radiator
Rear Garden
Low maintenance patio garden with space for potted plants and planted small trees
Front Garden
Slabbed driveway providing ample off road parking and a front lawn with flower beds.
Garage (24' 1'' x 9' 5'' (7.35m x 2.88m))
Extended length garage with recently updated fascia boards and a recently fitted manual up and over door
Property Location
Marketed by SP Sales and Lettings
Disclaimer Property descriptions and related information displayed on this page are marketing materials provided by SP Sales and Lettings. estateagents365.uk does not warrant or accept any responsibility for the accuracy or completeness of the property descriptions or related information provided here and they do not constitute property particulars. Please contact SP Sales and Lettings for full details and further information.


