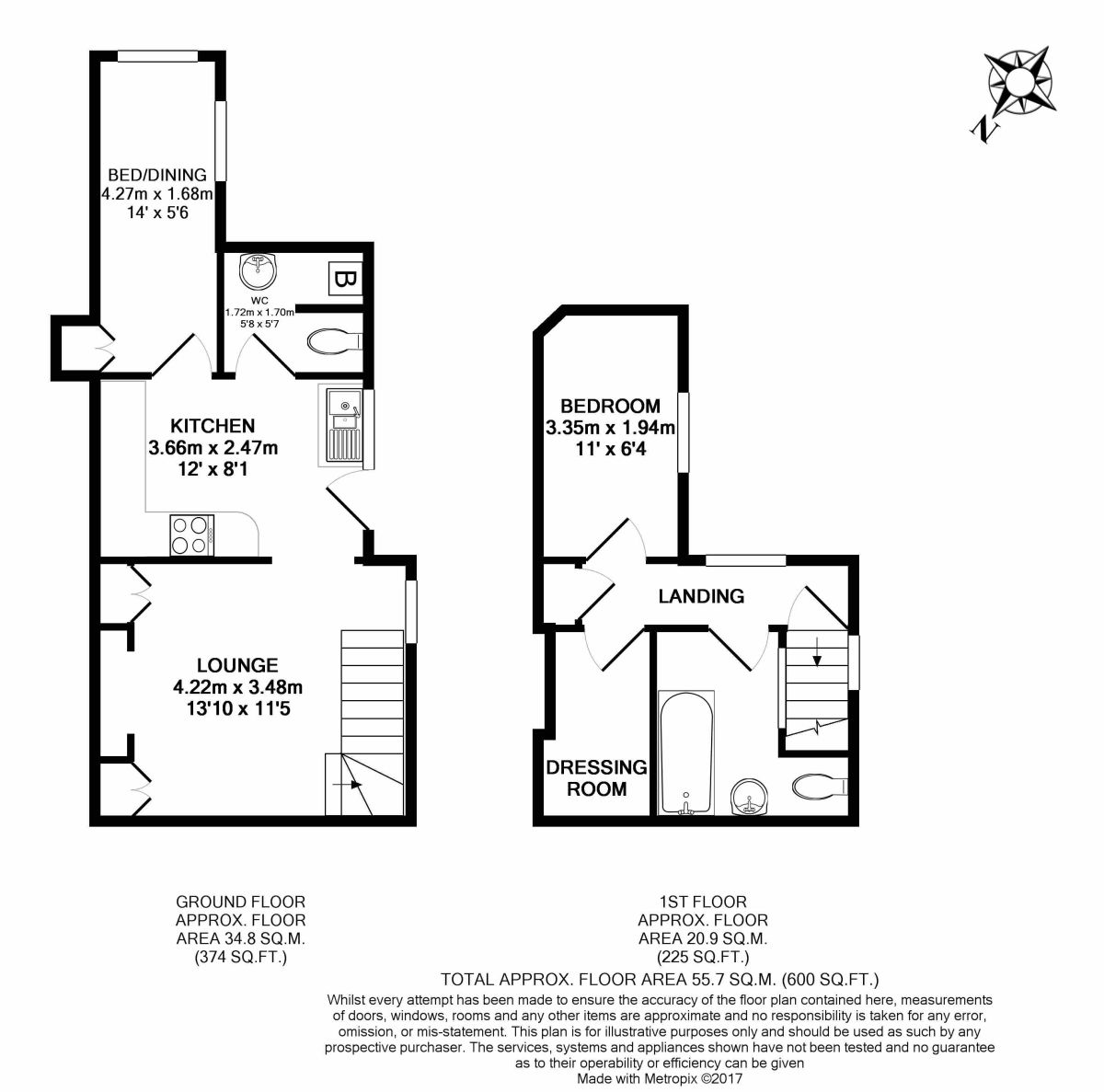Semi-detached house to rent in Clevedon BS21, 2 Bedroom
Quick Summary
- Property Type:
- Semi-detached house
- Status:
- To rent
- Price
- £ 160
- Beds:
- 2
- Baths:
- 1
- Recepts:
- 1
- County
- North Somerset
- Town
- Clevedon
- Outcode
- BS21
- Location
- Woodlands Road, Clevedon BS21
- Marketed By:
- Reeds Rains
- Posted
- 2019-01-08
- BS21 Rating:
- More Info?
- Please contact Reeds Rains on 01275 317943 or Request Details
Property Description
With close proximity to Clevedons' sea front this period property offers accommodation to the ground floor comprises of a cloakroom/wc, kitchen. Living room and bedroom, with the first floor providing a further bedroom, dressing room and bathroom. A driveway to the side of the property provides off street parking and the garden to the rear is fully enclosed. EPC Rating E.
Kitchen (2.44m x 3.66m)
Window to the side aspect, fitted with a range of wall mounted and floor base units, laminate roll top work surfaces, one and a half bowl sink unit with mixer tap over, wall tiling, space for cooker with extractor hood over, space for washing machine and fridge, radiator, access to loft space, doors to the cloakroom/wc, bedroom and doorway to the living room.
Living Room (3.45m x 3.89m)
Window to the side aspect, coving, stairs rising to the first floor landing, shelved storage cupboards, tv aerial point, radiator.
Bedroom (1.70m x 4.27m)
Windows to the side and rear aspects, cupboard and shelving, radiator.
Cloakroom
Low level wc, pedestal wash hand basin, radiator, wall mounted central heating boiler, radiator, extractor fan.
First Floor Landing
Window to the rear aspect, storage cupboard, doors to the bedroom, dressing room and bathroom.
Bedroom (2nd) (1.93m x 3.33m)
Window to the side aspect, radiator.
Bathroom
Opaque glazed internal window, white suite comprising of a low level wc, pedestal wash hand basin and panelled bath with mixer tap/shower fitment over, wall tiling, vanity light with shaver socket, extractor fan.
Study
Access to the loft space, power and light, could be used as a dressing room or study.
Rear Garden
Enclosed by stone walling and fencing, paved patio area, timber decked seating area, raised flower beds, outhouse which is ideal for storage/workshop and has the potential to become a office.
/8
Property Location
Marketed by Reeds Rains
Disclaimer Property descriptions and related information displayed on this page are marketing materials provided by Reeds Rains. estateagents365.uk does not warrant or accept any responsibility for the accuracy or completeness of the property descriptions or related information provided here and they do not constitute property particulars. Please contact Reeds Rains for full details and further information.


