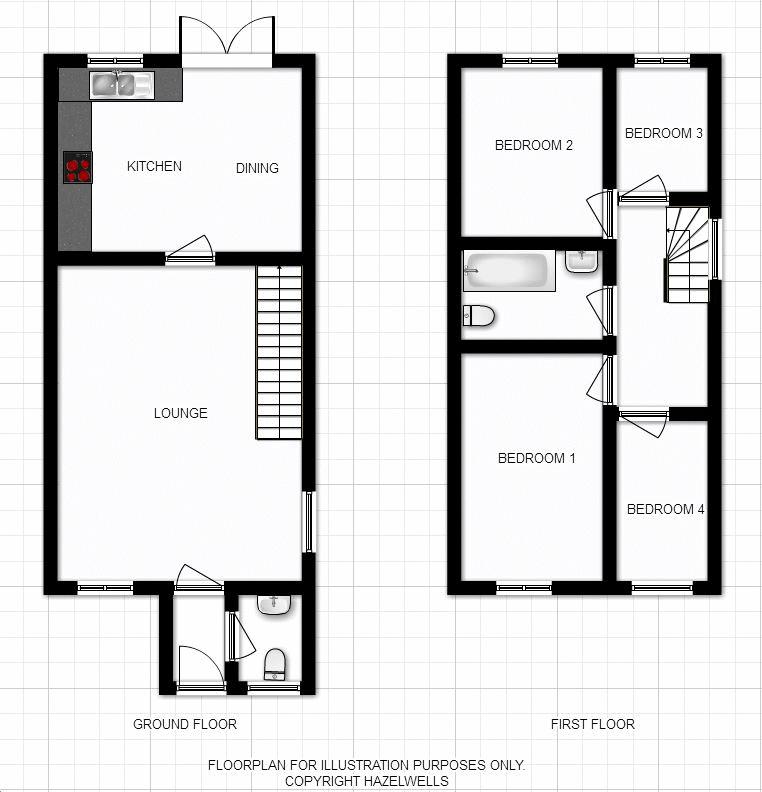Semi-detached house to rent in Chorley PR7, 4 Bedroom
Quick Summary
- Property Type:
- Semi-detached house
- Status:
- To rent
- Price
- £ 196
- Beds:
- 4
- Baths:
- 1
- Recepts:
- 1
- County
- Lancashire
- Town
- Chorley
- Outcode
- PR7
- Location
- Lomond Close, Euxton, Chorley PR7
- Marketed By:
- Hazelwells
- Posted
- 2018-11-16
- PR7 Rating:
- More Info?
- Please contact Hazelwells on 01772 913876 or Request Details
Property Description
**modernised kitchen, bathroom, carpets** To Let 4 bedroom semi-detached house in a pleasant cul-de-sac on a modern development in Euxton, near Chorley close to motorway & rail networks, schools, colleges & hospital. A well presented home recently modernised with spacious accommodation comprising; hall, wc, lounge, dining kitchen, four bedrooms and family bathroom suite. UPVC double glazing and gas central heating. Enclosed rear garden, garden fronted with driveway to the front and side. Non-Smokers, No Pets.
Properties urgently required, buyers and tenants waiting. Free advertising on Rightmove, free valuation Call Now
Entrance Hall (7' 5'' x 3' 3'' (2.25m x 1m))
WC
Lounge (18' 4'' x 14' 5'' (5.6m x 4.4m))
Double glazed window to the front and side, panel radiators, feature fireplace and stairs to the first floor.
Dining Kitchen (10' 10'' x 14' 5'' (3.3m x 4.4m))
Modern fitted kitchen with wall and base units, complementary work surfaces and tiled splash backs. Sink and drainer with mixer tap. Integrated electric hob, oven and extractor. Space for fridge freezer and washing machine. Double glazed window to rear and french doors leading to the rear garden. Tiled floor, under stair storage cupboard and panel radiator.
First Floor Landling
Bedroom 1 (13' 5'' x 8' 2'' (4.1m x 2.5m))
Double glazed window to the front and panel radiator.
Bedroom 2 (10' 6'' x 8' 2'' (3.2m x 2.5m))
Double glazed window to the rear and panel radiator.
Bedroom 3 (7' 7'' x 6' 11'' (2.3m x 2.1m))
Double glazed window to the rear and panel radiator.
Bedroom 4 (9' 6'' x 6' 3'' (2.9m x 1.9m))
Double glazed window to the front and panel radiator.
Bathroom (8' 2'' x 5' 3'' (2.5m x 1.6m))
New three piece suite comprising wc, wash hand basin and panel bath with thermostatic shower over. Extractor fan and panel radiator. Part tiled walls.
Exterior
Enclosed rear garden. Garden fronted with drive to the front & side.
Property Location
Marketed by Hazelwells
Disclaimer Property descriptions and related information displayed on this page are marketing materials provided by Hazelwells. estateagents365.uk does not warrant or accept any responsibility for the accuracy or completeness of the property descriptions or related information provided here and they do not constitute property particulars. Please contact Hazelwells for full details and further information.


