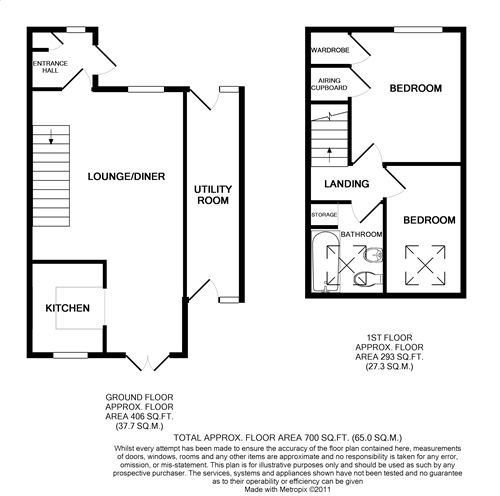Semi-detached house to rent in Chipping Norton OX7, 2 Bedroom
Quick Summary
- Property Type:
- Semi-detached house
- Status:
- To rent
- Price
- £ 196
- Beds:
- 2
- Baths:
- 1
- Recepts:
- 1
- County
- Oxfordshire
- Town
- Chipping Norton
- Outcode
- OX7
- Location
- Chipping Norton Road, Chadlington OX7
- Marketed By:
- Cotswold Lettings & Management
- Posted
- 2019-01-30
- OX7 Rating:
- More Info?
- Please contact Cotswold Lettings & Management on 01242 393887 or Request Details
Property Description
Description
Managed property. A beautifully presented 2-bedroom house offering the ideal home or weekend bolt-hole close to rolling countryside yet still benefitting from the village facilities of Chadlington. Accommodation comprises, lounge/dining room, fully-fitted kitchen, utility room, 2 bedrooms, bathroom with shower over, lovely private garden with shed. Sorry strictly no pets. Managed property
Directions
From Chipping Norton proceed on the A361 (Burford Road). Take left-turn on to the Chipping Norton Road sign-posted to Chadlington. First Slip will be found just as you enter Chadlington at the edge of the village on the left hand-side
External
To the front of the property is a shared drive way with space for 2 cars
Entrance Hall (1.52m x 1.52m)
5'00 X 5'07. Suitable for the storing of outer apparel, with a storage cupboard. Door to:
Lounge/Diner (3.96m x 6.71m)
22'05 X 13'01 (max). A dual aspect room laid with carpet, with views from the front of the fields and patio doors leading to the garden at the rear. Archway to:
Kitchen (1.83m x 2.13m)
7'06 X 6'04. With a beautifully-fitted kitchen offering a large amount of storage. Appliances include: Electric hob and oven and fridge
Landing
First floor
Bedroom 1 (2.74m x 3.35m)
11'04 x 9'07. Front aspect with views over fields, built-in storage cupboard and airing cupboard.
Bedroom 2 (1.83m x 3.35m)
11'01 x 6'08. Rear aspect via Velux window.
Bathroom (1.52m x 2.13m)
7'08 x 5'11. 3-piece suite comprising Bath with power shower, wash basin and WC. Separate storage area
Outside
To the rear is a large garden, with a small patio area adjacent to the house with exterior light, lawn area and larger patio/sun-trap with storage shed at the rear. The garden benefits from a high degree of privacy. Leading to the Utility Room
Utility (1.22m x 5.18m)
17'08 X 4'09. Accessed from either the front or rear of the house. Comprises sink, tumble dryer, washing machine and freezer with additional worktop space
Council Tax & Services
Council Tax - Band C
West Oxfordshire District Council
Mains Gas, Electricity & Water
Admin Fee
A letting referencing agency fee is payable. The cost for a single person is £150, a further £50 is added for each further adult that will occupy the property or guarantor
Rent
At the start of the tenancy the tenant will need to pay at least one month's rent in advance, plus a damage deposit equivalent to at least one-and-a-half month’s rent. A tenancy admin fee of £140 is also payable
Property Location
Marketed by Cotswold Lettings & Management
Disclaimer Property descriptions and related information displayed on this page are marketing materials provided by Cotswold Lettings & Management. estateagents365.uk does not warrant or accept any responsibility for the accuracy or completeness of the property descriptions or related information provided here and they do not constitute property particulars. Please contact Cotswold Lettings & Management for full details and further information.


