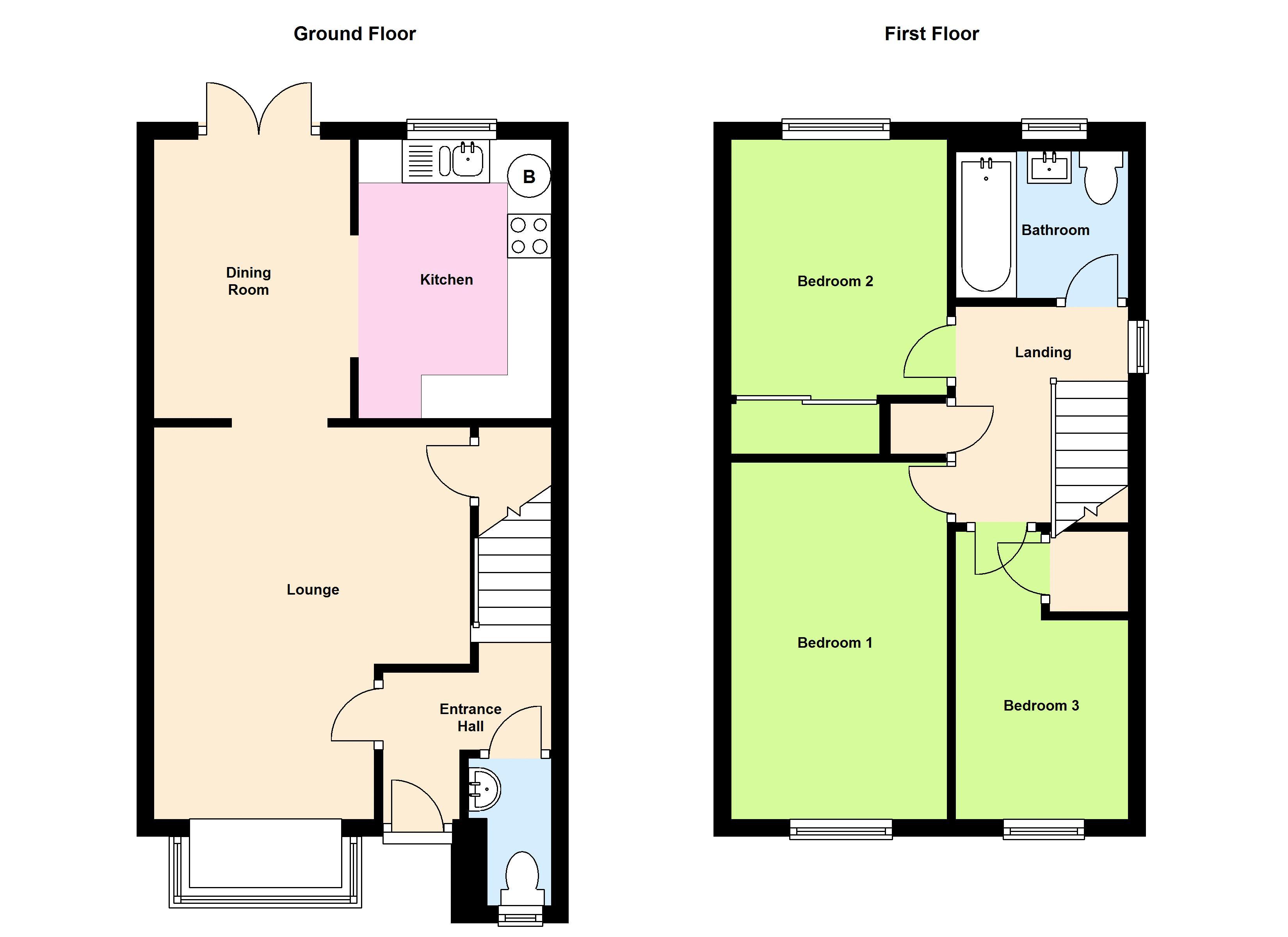Semi-detached house to rent in Cardiff CF5, 3 Bedroom
Quick Summary
- Property Type:
- Semi-detached house
- Status:
- To rent
- Price
- £ 219
- Beds:
- 3
- Baths:
- 2
- Recepts:
- 2
- County
- Cardiff
- Town
- Cardiff
- Outcode
- CF5
- Location
- Purbeck Street, Canton, Cardiff CF5
- Marketed By:
- Harry Harper
- Posted
- 2018-10-28
- CF5 Rating:
- More Info?
- Please contact Harry Harper on 029 2262 9798 or Request Details
Property Description
** Viewings Available 7 Days A Week **
Fantastic Location.
We are delighted to offer for rent this beautifully presented three bedroom semi-detached house in the popular area of Canton, Cardiff. The property comprises of entrance hall, lounge, dining room, kitchen and cloakroom to the ground floor. To the first floor can be found three bedrooms and family bathroom. The property further benefits from UPVC double glazed windows, gas central heating, rear garden, front forecourt and allocated parking.
Entrance Hall
Enter via UPVC door with UPVC double glazed obscure glass panel insert, carpeted flooring, smooth walls textured ceiling, wall mounted radiator, doors leading to lounge and cloakroom, sitars leading to first floor.
Lounge (11' 11'' x 14' 9'' (3.63m x 4.50m) max)
Enter via white wooden door, carpeted flooring, smooth walls, coved and textured ceiling, wall mounted radiator, access to under stairs storage cupboard, open access to dining room, white UPVC double glazed box bay window to front aspect.
Dining Room (7' 5'' x 10' 6'' (2.25m x 3.20m))
Open access from lounge, carpeted flooring, smooth walls, coved and textured ceiling, wall mounted radiator, open access to kitchen, white UPVC double glazed French patio doors to rear garden.
Kitchen (7' 3'' x 10' 6'' (2.21m x 3.20m))
Open access from dining room, kitchen comprising of a range of base, eye level and drawer units with stainless steel one and a half bowl sink with draining board and mixer tap, built in electric oven and gas hob with overhead extractor unit, slimline dishwasher and upright fridge / freezer, space and plumbing for washing machine, wall mounted boiler, tile effect cushion flooring, smooth walls with tiled splash backs, textured ceiling, white UPVC double glazed window to rear aspect.
Cloakroom
Enter via white wooden door, cloakroom comprising of a white two piece suite consisting of low level water closet and wall mounted wash hand basin, carpeted flooring, smooth walls with tiled splash backs, textured ceiling, white UPVC double glazed obscure window to front aspect.
First Floor Landing
Access via carpeted stairs with wall mounted wooden hand rail, carpeted landing, smooth walls, textured ceiling with loft hatch access, doors to bedrooms and family bathroom, built in storage cupboard, white UPVC double glazed obscure window to side aspect.
Bedroom One (8' 2'' x 13' 5'' (2.48m x 4.09m))
Enter via white wooden door, carpeted flooring, smooth walls, textured ceiling, wall mounted radiator, white UPVC double glazed window to rear aspect.
Bedroom Two (8' 2'' x 9' 10'' (2.48m x 3.00m))
Enter via white wooden door, carpeted flooring, smooth walls, textured ceiling, wall mounted radiator, built in three door wardrobe with sliding doors, white UPVC double glazed window to rear aspect.
Bedroom Three (6' 6'' x 10' 10'' (1.99m x 3.30m) max)
Enter via white wooden door, carpeted flooring, smooth walls, textured ceiling, wall mounted radiator, built in storage cupboard, white UPVC double glazed window to front aspect.
Family Bathroom (5' 7'' x 6' 7'' (1.71m x 2.00m))
Enter via white wooden door, bathroom comprising of a white three piece suite consisting of low level water closet, pedestal wash basin and panelled bath with wall mounted power shower over and extendable glass shower screen, tile effect cushion flooring, smooth walls with tiled splash backs, textured ceiling, white UPVC double glazed obscure window to rear aspect.
Front Garden
Enclose front garden with concrete footpath to front door with stones laid to the front, brick built walls with metallic railing to borders, wooden side gate granting access to the rear garden, two off street allocated parking spaces.
Rear Garden
Access via white UPVC double glazed French patio doors from the dining room onto decorative patio area, rear mainly laid to lawn with mature plants and trees to rear and side, fenced and stone built walls to boundaries, wall mounted outside water tap, wooden gate allowing access to the front of the property.
Property Location
Marketed by Harry Harper
Disclaimer Property descriptions and related information displayed on this page are marketing materials provided by Harry Harper. estateagents365.uk does not warrant or accept any responsibility for the accuracy or completeness of the property descriptions or related information provided here and they do not constitute property particulars. Please contact Harry Harper for full details and further information.


