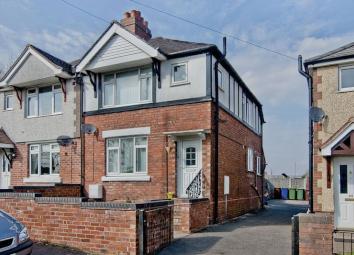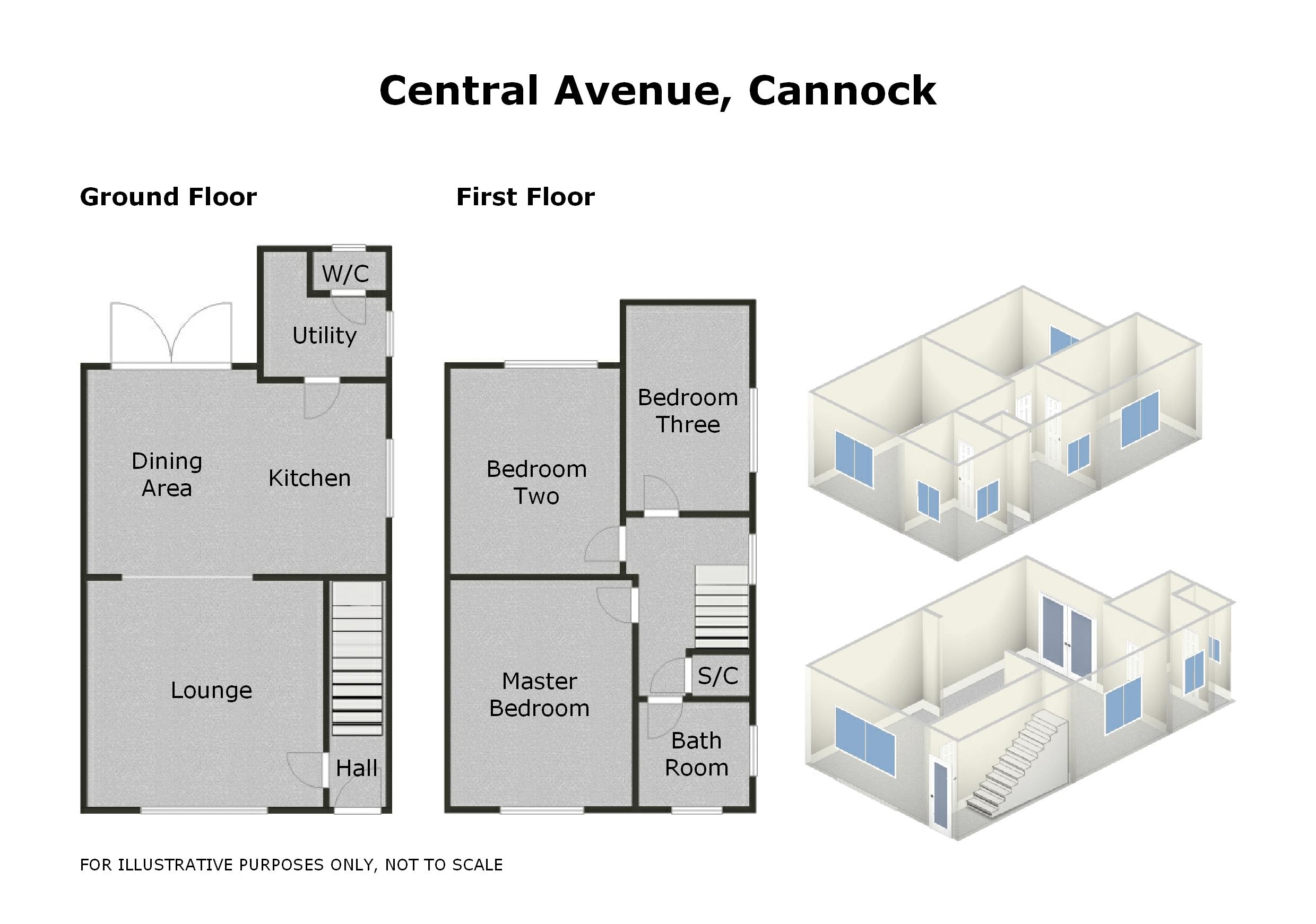Semi-detached house to rent in Cannock WS11, 3 Bedroom
Quick Summary
- Property Type:
- Semi-detached house
- Status:
- To rent
- Price
- £ 138
- Beds:
- 3
- Baths:
- 1
- Recepts:
- 2
- County
- Staffordshire
- Town
- Cannock
- Outcode
- WS11
- Location
- Central Avenue, Cannock WS11
- Marketed By:
- Lovett and Co Estate Agents Ltd
- Posted
- 2024-04-07
- WS11 Rating:
- More Info?
- Please contact Lovett and Co Estate Agents Ltd on 01543 526007 or Request Details
Property Description
Available End Of March 2019
Lovett&Co. Estate Agents are pleased to offer to let this well presented and modernised three bedroom semi-detached house which is Available in June.
The property is well placed to provide easy access to Cannock town centre which offers a wide range of amenities with both local & national bus and train services available. The location also benefits from being just a few minutes away from Cannock Chase, an area of outstanding natural beauty. Commuter benefits include A460, A5 and M6 toll road linking the midlands motorway network.
The property has two floors; on the ground floor: Reception hallway, lounge, kitchen/dining area, utility and guest W/C. On the top floor: Three bedrooms and family bathroom. Externally the property offers: Shared tarmac drive to the right with parking for one vehicle to the rear plus front and rear gardens. The property benefits from UPVC double glazing and central heating.
No dogs, no smokers. No DSS
Reception Hall:
Steps up from front yard to canopied UPVC double glazed front door, laminate flooring, ceiling light point and carpeted stairs to first floor accommodation.
Lounge: (12' 4'' x 11' 10'' (3.77m x 3.61m))
Laminate flooring, ceiling and wall light points, radiator, TV & phone points, open plan archway leading dining area/kitchen to rear and window to front.
Open Plan Kitchen/Dining Area: (15' 7'' x 10' 7'' (4.76m x 3.23m))
Good sized open plan room which has laminate flooring throughout and with the two defined areas having features as detailed below.
Modern Kitchen:
Range of matching wall and base units incorporating cupboards, drawers and roll top work surfaces; inset stainless steel bowl sink and drainer with mixer tap, tiled splash-backs, fluorescent tube ceiling light, space and plumbing for washing machine, space for cooker and fridge/freezer, wall mounted central heating boiler, door to utility and W/C to rear and window to side.
Dining Area:
Ceiling light point, radiator, space for dining furniture and UPVC double glazed French door out onto patio to rear.
Utility: (6' 7'' x 6' 4'' (2m x 1.94m))
Laminate flooring, ceiling light point, space for dryer, door to W/C to rear and window to side.
W/C:
Laminate flooring, w/c, radiator and window to rear.
First Floor Landing:
Carpeted flooring, ceiling light point, loft access, doors off to three bedrooms, bathroom and storage cupboard and window to side.
Master Bedroom: (11' 11'' x 9' 8'' (3.64m x 2.95m))
Laminate flooring, ceiling light point, radiator and window to front.
Bedroom Two: (10' 10'' x 9' 0'' (3.30m x 2.75m))
Laminate flooring, ceiling light point, radiator and window to rear.
Bedroom Three: (10' 11'' x 6' 6'' (3.32m x 1.98m))
Carpeted flooring, ceiling light points, radiator and window to side.
Family Bathroom:
White suite comprising: Wood panelled bath with shower and screen over, pedestal wash hand basin and w/c; wall tiling, vinyl flooring, ceiling light point, radiator and windows to side and front.
Externally:
At the front is a shared tarmac drive leading to a single parking space to the rear. The gravel front yard is enclosed by quarter height brick borders and has steps up to the front door. The private rear garden is enclosed by fenced borders with gravel beds alongside and has gated side access. It features: A paved patio area, central lawn and a further paved area to the rear.
EPC Rating:
Please contact us on if you would like to arrange a viewing appointment for this property or require further information.
Property Location
Marketed by Lovett and Co Estate Agents Ltd
Disclaimer Property descriptions and related information displayed on this page are marketing materials provided by Lovett and Co Estate Agents Ltd. estateagents365.uk does not warrant or accept any responsibility for the accuracy or completeness of the property descriptions or related information provided here and they do not constitute property particulars. Please contact Lovett and Co Estate Agents Ltd for full details and further information.


