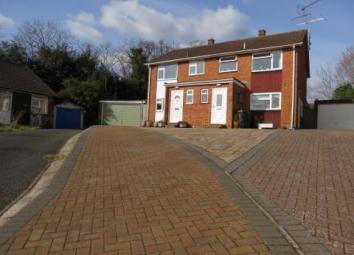Semi-detached house to rent in Camberley GU15, 3 Bedroom
Quick Summary
- Property Type:
- Semi-detached house
- Status:
- To rent
- Price
- £ 312
- Beds:
- 3
- County
- Surrey
- Town
- Camberley
- Outcode
- GU15
- Location
- Robins Bow, Camberley GU15
- Marketed By:
- Knights Property Services
- Posted
- 2024-04-03
- GU15 Rating:
- More Info?
- Please contact Knights Property Services on 01276 980994 or Request Details
Property Description
***available 20th may 2019 & unfurnished *** Situated within close proximity of Camberley town centre and local amenities, is this three bedroom semi detached property. Internally the property benefits from a modern kitchen, modern bathroom and two large double bedrooms. Further benefits include driveway parking and a large fully enclosed rear garden.
Entrance hallway
Enter via front door, doors leading to all rooms, stairs leading to the first floor, carpet flooring.
Downstairs WC
Front aspect UPVC double glazed windows, low level WC, wash hand basin.
Dining room
12' 9" x 8' 1"
Side aspect UPVC double glazed windows, carpet flooring, leads through to:
Living room
16' 10" x 9' 6"
Rear aspect UPVC double glazed windows, patio door leading out onto patio area, gas fire place, door leading through to understairs storage, carpet flooring.
Kitchen
Fitted with a range of base and eye level units, roll edge work surfaces, electric oven, four ring electric hob, washing machine, space for fridge/freezer, inset stainless steel sink with drainage area, UPVC double glazed windows, UPVC double glazed door leading out onto patio area, tiled flooring, tiled walls.
Bedroom one
13' 2" x 9' 8"
Rear aspect double bedroom, built-in shelving area, UPVC double glazed windows, carpet flooring.
Bedroom two
10' 9" x 10' 2"
Front aspect double bedroom, UPVC double glazed windows, carpet flooring.
Bedroom three
10' 1" x 6' 0"
Rear aspect bedroom, built-in double storage unit, UPVC double glazed window, carpet flooring.
Bathroom
Frosted front aspect UPVC double glazed window, three piece suite comprising; panel enclosed bath with shower, low level WC, wash hand basin on pedestal base, heated towel rail, spot lighting, tiled flooring, tiled walls.
To the front
Driveway parking.
To the rear
Fully enclosed garden via panel fencing, side access, access to shed for storage, large areas laid to lawn and patio.
Property Location
Marketed by Knights Property Services
Disclaimer Property descriptions and related information displayed on this page are marketing materials provided by Knights Property Services. estateagents365.uk does not warrant or accept any responsibility for the accuracy or completeness of the property descriptions or related information provided here and they do not constitute property particulars. Please contact Knights Property Services for full details and further information.


