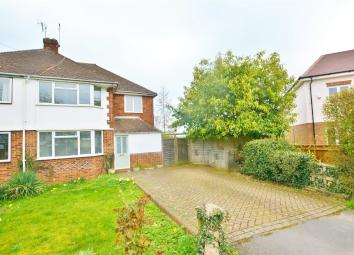Semi-detached house to rent in Bushey WD23, 4 Bedroom
Quick Summary
- Property Type:
- Semi-detached house
- Status:
- To rent
- Price
- £ 437
- Beds:
- 4
- Baths:
- 2
- Recepts:
- 2
- County
- Hertfordshire
- Town
- Bushey
- Outcode
- WD23
- Location
- Wayside Avenue, Bushey, Hertfordshire WD23
- Marketed By:
- Imagine
- Posted
- 2024-05-12
- WD23 Rating:
- More Info?
- Please contact Imagine on 020 8115 9927 or Request Details
Property Description
This will knock you sideways! This modernised four bedroom semi-detatched house certainly has a lot to offer. From four double bedrooms, two receptions, open plan kitchen, downstairs w/c, off-street parking and large garden over looking fields. This property is available June on an unfurnished basis.
Bedroom 10'5" x 9'11" (3.18m x 3.02m). Double glazed window to rear aspect, radiator and power points
Master Bedroom 16'4" x 11'4" (4.98m x 3.45m). Double glazed suntrap window to front aspect, coved ceiling, radiator and power points
Bedroom 9'10" x 8'3" (3m x 2.51m). Double glazed window to rear aspect, radiator and power points
Attic Bedroom 15'7" x 12'5" (4.75m x 3.78m). Built in wardrobe and drawers, power points, double glazed window to rear aspect, eaves storage
Bathroom 9'2" x 5'6" (2.8m x 1.68m). Panel enclosed bath with shower attachment, low level wc, radiator, pedestal handbasin with hot and cold taps, double glazed window to side aspect, part tiled walls, storage cupboard and down lights
Landing Doors to all rooms, double glazed window to front aspect, stairs to loft room
Lavatory 3'4" x 5'2" (1.02m x 1.57m). Low level wc, double glazed window to side aspect, wall mounted hand wash basin with mixer tap
Reception Room 28'10" x 11'4" (8.79m x 3.45m). Double glazed suntrap window to front aspect, radiators x2, power points, downlights, wooden flooring, double glazed window to rear aspect and stairs to lower level
Kitchen Breakfast Room 13'4" x 8'4" (4.06m x 2.54m). Roll top worksurfaces, range of eye level and base level units, indeset washing machine, dishwasher and fridge/freezer, integrated electric hob with oven below and extractor hood above, power points, downlights, wooden flooring. Double glazed window to rear aspect, door leading to side access and garden
Reception Room 19'3" x 9'5" (5.87m x 2.87m). Power points, radiator, double glazed window to rear aspect, double glazed patio doors leading to out garden, double glazed window to side aspect
Property Location
Marketed by Imagine
Disclaimer Property descriptions and related information displayed on this page are marketing materials provided by Imagine. estateagents365.uk does not warrant or accept any responsibility for the accuracy or completeness of the property descriptions or related information provided here and they do not constitute property particulars. Please contact Imagine for full details and further information.

