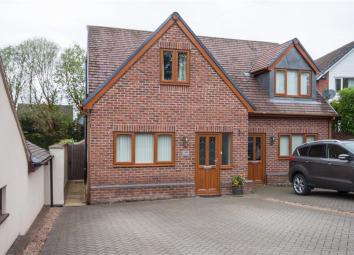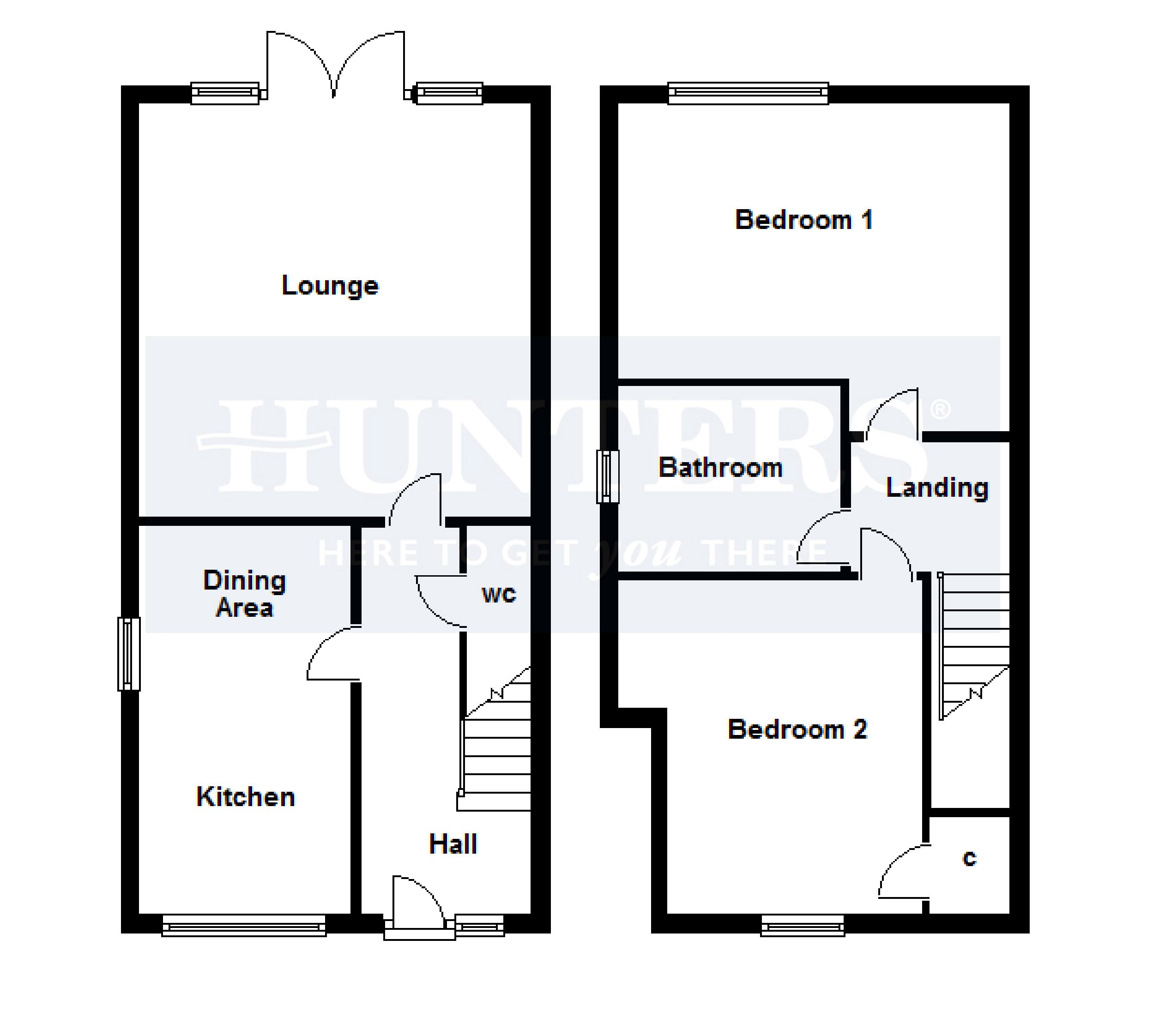Semi-detached house to rent in Burntwood WS7, 2 Bedroom
Quick Summary
- Property Type:
- Semi-detached house
- Status:
- To rent
- Price
- £ 162
- Beds:
- 2
- County
- Staffordshire
- Town
- Burntwood
- Outcode
- WS7
- Location
- Ogley Hay Road, Chase Terrace, Burntwood WS7
- Marketed By:
- Hunters - Burntwood
- Posted
- 2024-04-11
- WS7 Rating:
- More Info?
- Please contact Hunters - Burntwood on 01543 748897 or Request Details
Property Description
Hunters Burntwood are pleased to Offer "To Let" this well presented semi detached house which has the benefit of sealed unit double glazing and gas radiator central heating and briefly comprises: Entrance hall, guest cloakroom, kitchen/diner with oven & hob, lounge, landing, two double bedrooms, bathroom with separate shower cubicle, brick paved drive with parking for several cars and enclosed rear garden.
Hall
having a sealed unit double glazed front entrance door with leaded light insert, adjoining sealed unit double glazed window, radiator, stairway with spindle balustrade to first floor and contemporary wooden panel doors to:
Guest cloakroom
fitted with a white suite with chrome style fittings comprising a pedestal hand basin, low level w.C., inset ceiling spotlights and extractor fan.
Lounge/diner
4.75m (15' 7") x 4.55m (14' 11")
having sealed unit double glazed rear French doors with adjoining sealed unit double glazed windows to either side, two radiators, wall mounted electric fire, inset ceiling spot lights and TV aerial socket.
Breakfast kitchen
4.44m (14' 7") x 2.44m (8' 0")
fitted with a range of matching modern white fronted base, drawer and wall mounted units, roundegde work surface incorporating an inset enamelled sink and drainer with mixer tap, cupboard containing ideal classiccondensing combi boiler, Indesit four ring gas hob with stainless steel splash-back and extractor hood above, Indesit electrical oven, double panel radiator, space and plumbing for automatic washing machine, space for fridge, extractor, inset ceiling spot lights, sealed unit double glazed front window and sealed unit double glazed side window.
Landing
fitted with a ceiling hatch giving access to the roof space.
Bedroom 1
3.73m (12' 3") x 3.53m (11' 7")(2.90m (9' 6")min)
having a sealed unit double glazed rear window and radiator. (nb sloping ceilings may restrict head height)
bedroom 2
3.73m (12' 3") x 3.53m (11' 7")(2.90m (9' 6")min)
having a sealed unit double glazed front window, radiator and storage cupboard. (nb sloping ceilings may restrict head height)
bathroom
fitted with a matching white suite incorporating a panel bath, shower cubicle with mains shower and screen, pedestal hand basin, low level w.C., ceramic tile splash-backs, inset ceiling spotlights, extractor, radiator and sealed unit double glazed side window.
Outside
to the front of the property is a brick paved drive providing parking for several cars, outside light point and side entrance leading to the rear the garden which is enclosed by fencing and has a paved patio area, outside light and bordered garden.
Property Location
Marketed by Hunters - Burntwood
Disclaimer Property descriptions and related information displayed on this page are marketing materials provided by Hunters - Burntwood. estateagents365.uk does not warrant or accept any responsibility for the accuracy or completeness of the property descriptions or related information provided here and they do not constitute property particulars. Please contact Hunters - Burntwood for full details and further information.


