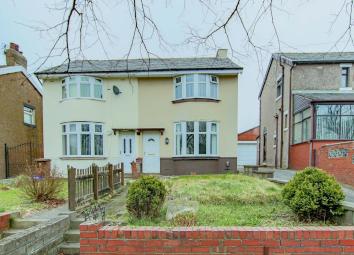Semi-detached house to rent in Burnley BB11, 3 Bedroom
Quick Summary
- Property Type:
- Semi-detached house
- Status:
- To rent
- Price
- £ 138
- Beds:
- 3
- Baths:
- 1
- County
- Lancashire
- Town
- Burnley
- Outcode
- BB11
- Location
- Rossendale Road, Burnley BB11
- Marketed By:
- Keenans Lettings
- Posted
- 2024-04-03
- BB11 Rating:
- More Info?
- Please contact Keenans Lettings on 01282 536980 or Request Details
Property Description
Introduction Keenans Lettings are delighted to offer this bay fronted semi-detached property to the rental market. The property is located within close proximity to Burnley Town Centre and commuter links to Rossendale and Manchester via the X43 and further afield via the M65 or by rail.
The property briefly comprises to the ground floor: Entrance vestibule, entrance hall, lounge with double doors leading to the kitchen diner; to the first floor: Landing providing access to three bedrooms and the family bathroom.
Externally, a shared driveway provides access to the off road parking area and the rear paved patio area and to the front, there is a garden with pathway leading to the front door.
Ground floor
entrance vestibule A white UPVC double glazed entrance door opens into the entrance vestibule with a meter cupboard and a further single glazed door into the entrance hall.
Entrance hall 12' x 3' (3.66m x 0.91m) Central heating radiator, stairs leading to the first floor and a door to the lounge.
Lounge 18' x 11' (5.49m x 3.35m) UPVC double glazed bay window, central heating radiator, ceiling covings, electrical fire in feature surround, television point and glazed, double doors to the kitchen / diner.
Kitchen / diner
dining area 11' x 8' (3.35m x 2.44m) Vinyl floor covering, wall mounted television point, central heating radiator under stairs storage cupboard and open to the kitchen area.
Kitchen area 14' x 8' (4.27m x 2.44m) Fitted with a range of cream wall, base and drawer units with complementary wood effect work surfaces and upstands, inset stainless steel one and a half bowl sink, drainer and mixer tap, space and plumbing for washing machine, space for tumble dryer, integrated electric oven and hob with extractor over, continuation of the vinyl floor covering and two UPVC double glazed windows and a UPVC double glazed door to the rear.
First floor
landing 11' 11" x 5' (3.63m x 1.52m) Stairs leading from the ground floor, loft access and doors to the bedrooms and bathroom.
Bedroom one 14' x 13' (4.27m x 3.96m) UPVC double glazed bay window, central heating radiator, central light point and a wall mounted television point.
Bedroom two 13' 11" x 8' (4.24m x 2.44m) UPVC double glazed window, central heating radiator, central light point and a television point.
Bedroom three 9' x 8' (2.74m x 2.44m) UPVC double glazed window, central heating radiator, ceiling light point and television point.
Bathroom 8' 11" x 5' (2.72m x 1.52m) Fitted with a white three piece suite comprising close couple WC, bath with side and end panels and a shower screen with direct feed shower over, pedestal wash basin, part tiled elevations, central heating radiator, spot lights, tile effect floor covering and a UPVC double glazed frosted window.
External
rear Paved patio area, off road parking area from the shared driveway, planted borders and part fence enclosed.
Front Front lawn with steps leading to the pathway to the front door, established shrubs and shared driveway to the side leading to the off road parking area.
Agents notes Council Tax band B.
Property Location
Marketed by Keenans Lettings
Disclaimer Property descriptions and related information displayed on this page are marketing materials provided by Keenans Lettings. estateagents365.uk does not warrant or accept any responsibility for the accuracy or completeness of the property descriptions or related information provided here and they do not constitute property particulars. Please contact Keenans Lettings for full details and further information.

