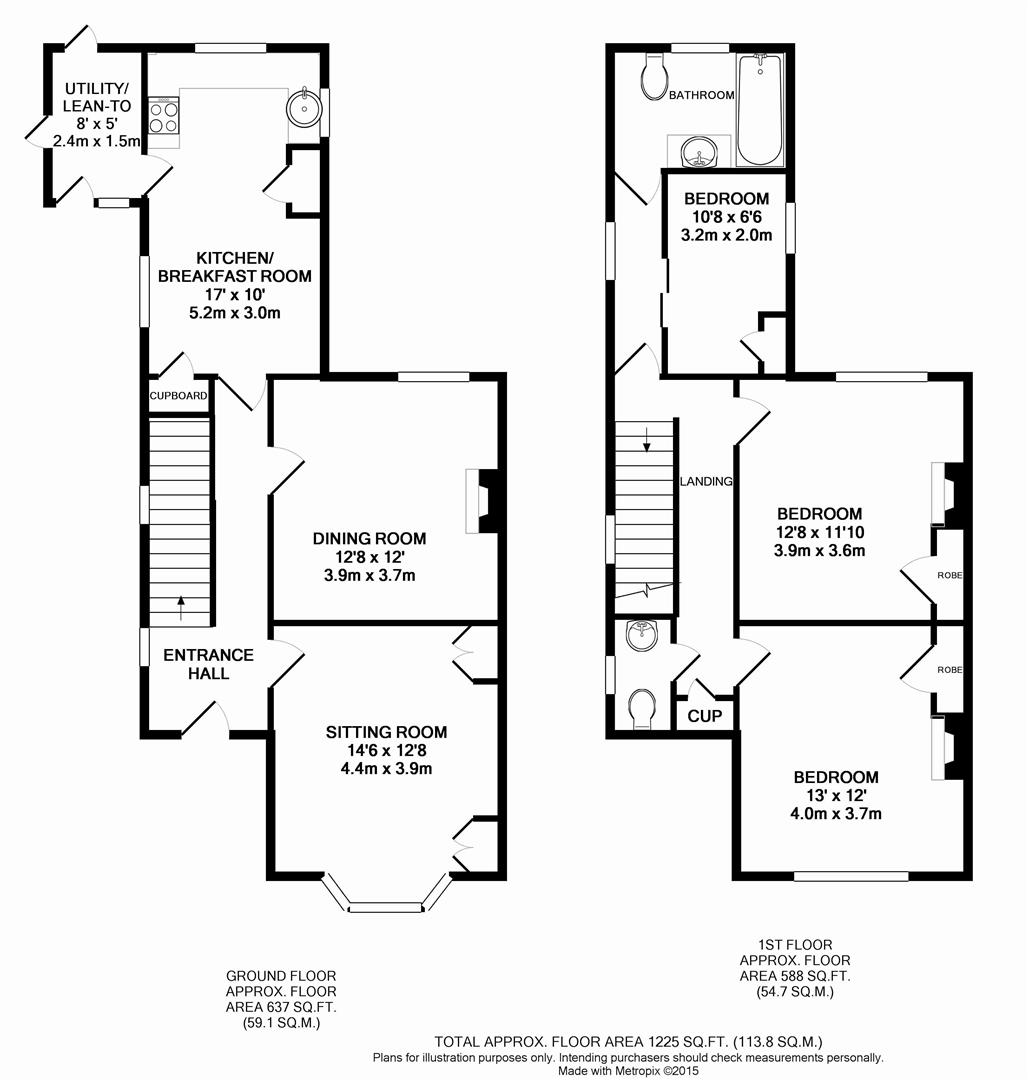Semi-detached house to rent in Burgess Hill RH15, 3 Bedroom
Quick Summary
- Property Type:
- Semi-detached house
- Status:
- To rent
- Price
- £ 345
- Beds:
- 3
- Baths:
- 1
- Recepts:
- 2
- County
- West Sussex
- Town
- Burgess Hill
- Outcode
- RH15
- Location
- Station Road, Burgess Hill RH15
- Marketed By:
- PSP Homes
- Posted
- 2018-12-18
- RH15 Rating:
- More Info?
- Please contact PSP Homes on 01444 683815 or Request Details
Property Description
An immaculate period home refurbished to a very high standard whilst retaining many inherent features. This outstanding property provides light spacious accommodation that is beautifully presented throughout and briefly comprises entrance hall, two separate reception rooms, a well fitted kitchen/breakfast room, three bedrooms, bathroom and WC. Outside there are attractive gardens as well as driveways affording off road parking to both the front and rear and a garage. Station Road is very conveniently located, being within a short walk of the town centre, main line station and local schools. Available unfurnished early December. EPC rating F
tenant fees apply. £175.00 per tenant administration and referencing fee - £175.00 per guarantor administration and referencing fee (where applicable) - £150.00 holding fee per property (non refundable) - £75.00 tenancy renewal fee (where applicable), £75.00 check out fee
Staircase Rising To The First Floor.
Entrance Hall
Exposed floorboards. Period style radiator. Understairs area with storage cupboard. Window to the side.
Sitting Room (4.42m x 3.86m (14'6 x 12'8))
Feature bay window and period fireplace. Storage cupboards to each side of the chimney breast. Exposed floorboards. Period style radiator.
Dining Room (3.86m x 3.66m (12'8 x 12'))
Window to the rear. Feature fireplace. Exposed floorboards. Fitted shelves to one side of the chimney breast. Period style radiator.
Kitchen/Breakfast Room (5.18m x 3.05m (17' x 10'))
Refitted kitchen with a comprehensive range of wall and floor units, complemented with ample worksurface and tiled splashbacks. Stainless steel sink unit. Freestanding fridge freezer and range style cooker. Space and services for washing machine. Peninsular breakfast bar. Various storage cupboards. Exposed floorboards and tiled floor. Triple aspect windows with door onto the side.
First Floor
Landing
Hatch to the roof space. Storage cupboards. Period style radiator. Two window to the side.
Bedroom 1 (3.96m x 3.96m (13' x 13'))
Window to the front. Period style fireplace. Fitted wardrobe cupboards. Period style radiator.
Bedroom 2 (3.86m x 3.61m (12'8 x 11'10))
Window to the rear. Period style fireplace. Fitted wardrobe cupboards. Period style radiator.
Bedroom 3 (3.25m x 1.98m (10'8 x 6'6))
Window to the side. Fitted wardrobes. Radiator.
Bathroom
Suite comprising shaped bath with fitted shower and screen, low level WC and wash hand basin with cupboards below. Heated towel rail. Radiator. Part tiled walls. Window with opaque glass.
Separate Wc
Low level WC and wash hand basin. Window with opaque glass.
Outside
Front
Area of lawn with deep border. Driveway to one side affording off road parking and leading to the garage.
Rear Garden
Good size garden with areas of lawn, hardstanding and paved patio terrace. Further hardstanding driveway affording off road parking with access via the rear on Meeds Road.
Council Tax
Council tax band E = £2,105.07 for 2018/19 (for a guide only, please contact Local Authority for exact figure)
Property Location
Marketed by PSP Homes
Disclaimer Property descriptions and related information displayed on this page are marketing materials provided by PSP Homes. estateagents365.uk does not warrant or accept any responsibility for the accuracy or completeness of the property descriptions or related information provided here and they do not constitute property particulars. Please contact PSP Homes for full details and further information.


