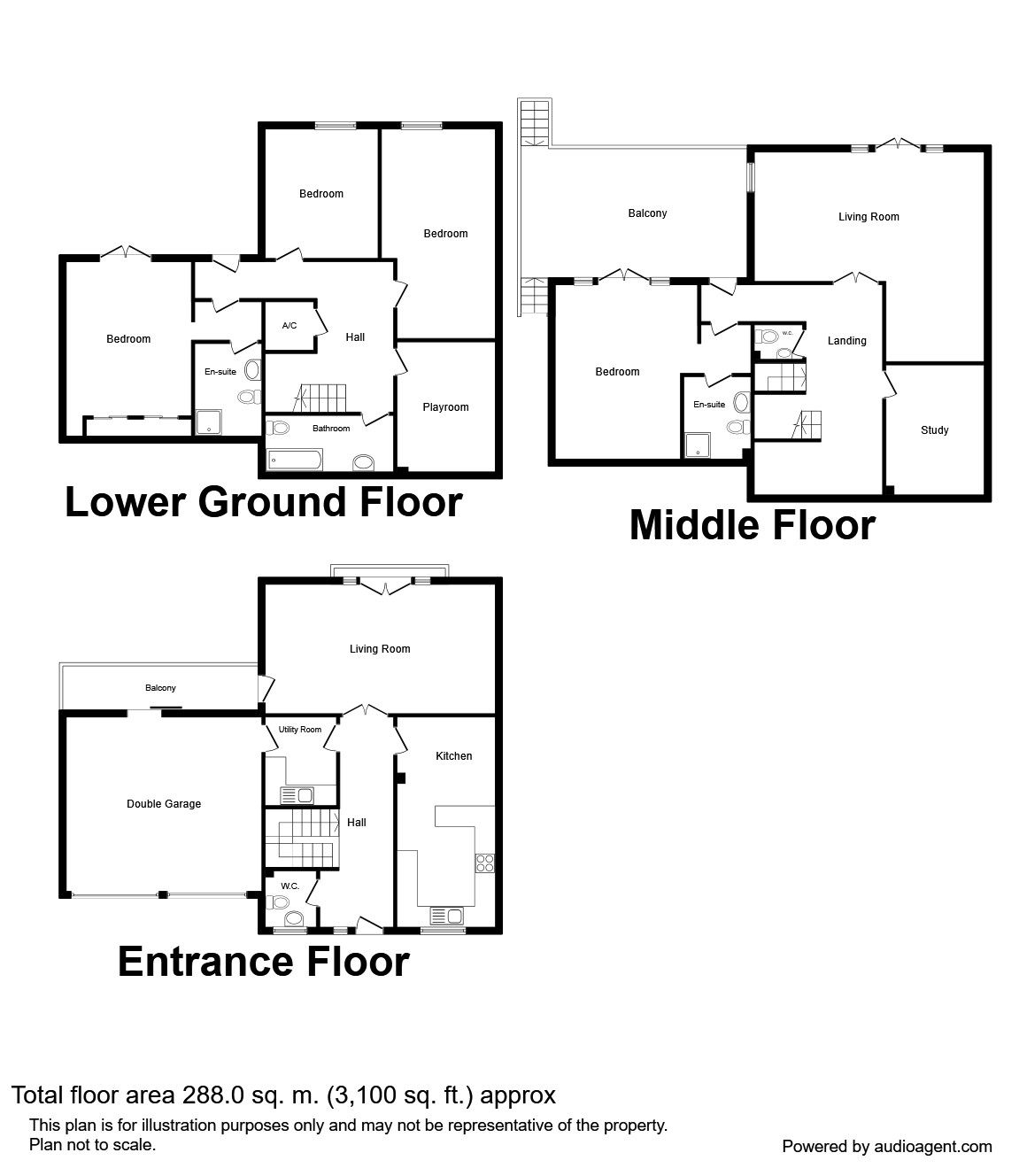Semi-detached house to rent in Bristol BS20, 4 Bedroom
Quick Summary
- Property Type:
- Semi-detached house
- Status:
- To rent
- Price
- £ 508
- Beds:
- 4
- Baths:
- 3
- Recepts:
- 5
- County
- Bristol
- Town
- Bristol
- Outcode
- BS20
- Location
- Charlcombe Rise, Portishead, Bristol BS20
- Marketed By:
- Reeds Rains - Portishead
- Posted
- 2024-05-14
- BS20 Rating:
- More Info?
- Please contact Reeds Rains - Portishead on 01275 317944 or Request Details
Property Description
Available now....This deceptive home offers approximately 2880 sq feet of flexible accommodation that is both spacious and light. In brief the accommodation comprises four bedrooms, four reception rooms, one bathroom & two shower rooms, plus 2 additional wc's, kitchen/breakfast room, and utility room. In addition this executive home offers double garage, parking, double glazing, gas central heating, and two balconies. To view contact one of our experienced professional team on , or call in to our modern corner offices at 58 High Street. EPC Grade C
Entrance Floor
Entrance Hall
Entrance door with double glazed panel, upvc double glazed window to front, coved ceiling, stairs down to middle floor.
Cloak Room
Upvc double glazed window to front, radiator, suite comprising, low level WC and pedestal wash basin with tiled splash back.
Dining Room
Coved ceiling, two radiators, upvc double glazed double doors with Juliette balcony, door with double glazed panel to:
Balcony
Enclosed by timber balustrade, decking.
Kitchen / Breakfast Room
Upvc double glazed window to front, recessed spot lights, wall tiling, range of fitted wall and base units with roll edge, work surfaces incorporating stainless steel one and a half bowl single drainer sink with mixer taps, integral gas hob, double oven and extractor, integral fridge/freezer and dishwasher, cupboard with gas fired boiler, radiator, tiled floor.
Utility Room
Loft hatch, fitted wall and base units with stainless steel single drainer sink, tiled splash back, space for washing machine, radiator, tiled floor door to garage.
Middle Floor
Landing
Radiator, glazed double doors leading to the lounge.
Cloakroom
Suite comprising low level WC, and pedestal wash basin with tiled splash back, radiator.
Lounge
L-shaped with Upvc double glazed window to side, coved ceiling, upvc double glazed double doors with Juliette balcony, fitted gas fire, three radiators.
Bedroom
Two radiators, french doors to:
Balcony (2nd)
Enclosed by timber balustrade, decking.
En - Suite Shower Room
Recessed spotlights, wall tiling, radiator, suite comprising, pedestal wash basin, low level WC and double size cubicle with mains shower.
Study
Radiator.
Lower Ground Floor Hall
Walk in cupboard with hot water tank, radiator, part-glazed door to garden.
Bedroom (2nd)
Radiator, upvc double glazed double doors on to the patio.
En -Suite Shower Room
Recessed spotlights, radiator, suite comprising low level WC, pedestal wash basin and double size cubicle with mains shower, tiled floor.
Bedroom (3rd)
Upvc double glazed window to rear, radiator.
Bedroom (4th)
Upvc double glazed window to rear, radiator.
Play Room
Radiator.
Bathroom
Recessed spot lights, part tiled walls, radiator, suite comprising, low level WC, panel bath and pedestal wash basin.
Front Garden
Shrub borders, drive leading to:
Double Garage
Loft hatch, upvc double glazed window to rear, two remote powered up and over doors.
Rear Garden
Lawn, artificial lawn, paving.
/8
Property Location
Marketed by Reeds Rains - Portishead
Disclaimer Property descriptions and related information displayed on this page are marketing materials provided by Reeds Rains - Portishead. estateagents365.uk does not warrant or accept any responsibility for the accuracy or completeness of the property descriptions or related information provided here and they do not constitute property particulars. Please contact Reeds Rains - Portishead for full details and further information.


