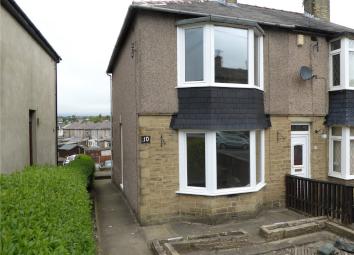Semi-detached house to rent in Brighouse HD6, 2 Bedroom
Quick Summary
- Property Type:
- Semi-detached house
- Status:
- To rent
- Price
- £ 137
- Beds:
- 2
- Baths:
- 1
- Recepts:
- 1
- County
- West Yorkshire
- Town
- Brighouse
- Outcode
- HD6
- Location
- Half House Lane, Brighouse, West Yorkshire HD6
- Marketed By:
- Whitegates
- Posted
- 2024-04-29
- HD6 Rating:
- More Info?
- Please contact Whitegates on 01484 973694 or Request Details
Property Description
Enjoying A prime position in this highly regarded locality, this delightful end terrace property is exceptionally well presented and has undergone varying improvements in recent years. Attractive high gloss kitchen, modern contemporary bathroom and parking facility to the rear.
Enjoying a prime position in the highly regarded area of Hove Edge, this End Terrace Property is exceptionally well presented throughout having undergone varying improvements in recent years and is worthy of an internal inspection. Complimented further by Gas central heating and PVCu double glazing with accommodation to include: Side Entrance Vestibule, Lounge, attractive High Gloss Kitchen, 2 Bedrooms, Bathroom/W.C., Gardens to front and rear and off road Parking facility. Available immediately, no pets, no smokers and bond of £695 required.
Side Entrance Vestibule
PVCu exterior door provides access into Entrance Vestibule with internal door to both rooms at ground floor level and central staircase to first floor.
Lounge (12' 0" x 12' 0" (3.66m x 3.66m))
A pleasant front living room with large PVCu double glazed bay window making a light and airy room. Radiator.
Kitchen (12' 0" x 10' 0" (3.66m x 3.05m))
Suitably fitted with complete range of Cream High Gloss contemporary base and wall units, laminated working surface and inset stainless steel sink/side drainer. Split level cooker to include electric oven with gas hob and overhead extractor hood. Plumbed for automatic washer, tiled splashback, Karndean flooring, PVCu double glazed window to rear aspect having corresponding external door. Useful understairs recess with additional base cupboard and additional space for equipment.
Landing
Stairway from Entrance Vestibule to first floor Landing having access to all rooms at this level.
Bedroom One (12' 0" x 12' 0" (3.66m x 3.66m))
A good sized bedroom, light and airy having large PVCu double glazed window to front aspect and radiator.
Bedroom Two (13' 0" x 6' 0" (3.96m x 1.83m))
A more than adequate second bedroom incorporating bulk-head of stairs, radiator and PVCu double glazed rear window.
Bathroom (6' 0" x 5' 0" (1.83m x 1.52m))
Newly fitted with modern three piece White suite to include low flush toilet, pedestal wash hand basin and corner bath having mixer tap shower and side folding screen. Heated towel rail and obscure PVCu double glazed window.
Exterior
Stone in construction with gardens to front and rear. The front garden with loose pebbles, side flagged pathway to entrance and to the rear there is a flagged patio area with lower level providing hardstanding for parking.
Property Location
Marketed by Whitegates
Disclaimer Property descriptions and related information displayed on this page are marketing materials provided by Whitegates. estateagents365.uk does not warrant or accept any responsibility for the accuracy or completeness of the property descriptions or related information provided here and they do not constitute property particulars. Please contact Whitegates for full details and further information.

