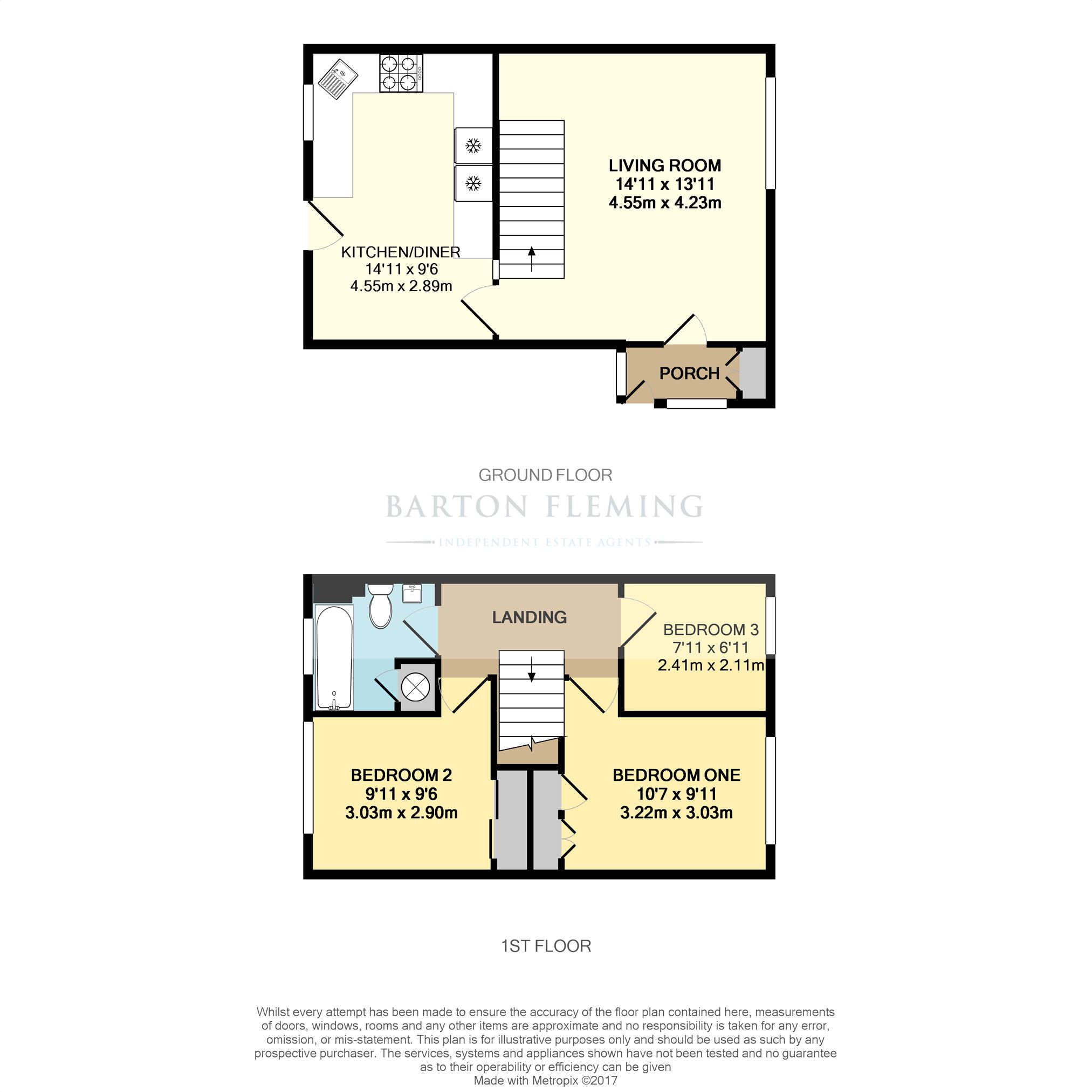Semi-detached house to rent in Brackley NN13, 3 Bedroom
Quick Summary
- Property Type:
- Semi-detached house
- Status:
- To rent
- Price
- £ 196
- Beds:
- 3
- Baths:
- 1
- Recepts:
- 1
- County
- Northamptonshire
- Town
- Brackley
- Outcode
- NN13
- Location
- Cartwright Crescent, Brackley NN13
- Marketed By:
- Barton Fleming
- Posted
- 2019-05-07
- NN13 Rating:
- More Info?
- Please contact Barton Fleming on 01869 395997 or Request Details
Property Description
A three bedroom semi detached house situated on the outskirts of Brackley Side Entrance Porch, Living Room with laminate flooring Dining Kitchen with white goods and new vinyl flooring landing Two double bedrooms with wardrobes and bedroom three with telephone point, bathroom with shower attachment over bath. Double glazing and central heatiing and enclosed rear garden.
Side entrance porch: 6’0 X 3’1
Opaque uPVC double glazed door to side aspect, uPVC double glazed panel to side and rear aspects, built-in storage cupboard:
Living room: 14’11 x 13’11.
Front aspect PVC double-glazed window, radiator, TV point, telephone point, dado rail, laminate wood floor, stairs to first floor.
Dining kitchen: 9’6 X 14’11.
Rear aspect PVC double-glazed windows, ‘Worcester’ wall mounted boiler, slate colour vinyl floor, radiator. Range of base and wall units in light oak with 2 leaded light glazed cabinets with end shelf units, roll edge laminate work surfaces and blue and white tiled surrounds, 2 x under counter fridges, Built-in electric oven, 4-ring gas hob, pull-out carbon filter extractor hood, 1½ bowl contemporary corner sink unit.
First floor
Landing: 8’8 x 4’10
Dado rail, loft hatch.
Bedroom one: 10’7 (To Wardrobes) x 7’10
Front aspect PVC double-glazed window, radiator, built-in wardrobes,
bedroom two: 9’6 (To Wardrobes) x 8’1
Front aspect PVC double-glazed window, built-in wardrobe, radiator.
Bedroom three: 7’11 x 6’11
Front aspect PVC double-glazed window, radiator,
bathroom: 6’9 x 6’7.
Rear aspect opaque PVC double-glazed window, radiator, Twin grip panel bath with mixer tap and shower attachment, tiled surrounds, close-coupled wc, pedestal wash hand basin, built-in airing cupboard with hot water cylinder and immersion heater slate effect vinyl floor covering.
Front garden:Refer to photograph.
Rear garden:Refer to photograph.
Property Location
Marketed by Barton Fleming
Disclaimer Property descriptions and related information displayed on this page are marketing materials provided by Barton Fleming. estateagents365.uk does not warrant or accept any responsibility for the accuracy or completeness of the property descriptions or related information provided here and they do not constitute property particulars. Please contact Barton Fleming for full details and further information.


