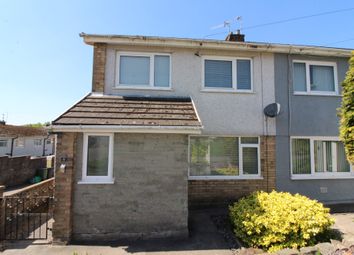Semi-detached house to rent in Blackwood NP12, 3 Bedroom
Quick Summary
- Property Type:
- Semi-detached house
- Status:
- To rent
- Price
- £ 150
- Beds:
- 3
- Baths:
- 1
- Recepts:
- 2
- County
- Caerphilly
- Town
- Blackwood
- Outcode
- NP12
- Location
- Yew Grove, Woodfieldside, Blackwood NP12
- Marketed By:
- Wayman & Co
- Posted
- 2024-04-26
- NP12 Rating:
- More Info?
- Please contact Wayman & Co on 01495 522928 or Request Details
Property Description
Description A nicely presented semi detached property located in the sought after area of Woodfieldside within catchment of Islwyn High School. The accommodation offers entrance porch, cloakroom/WC, lounge, dining area, kitchen, first floor bathroom, three bedrooms, enclosed rear garden. Viewing recommended.
Entrance porch Double glazed entrance door, large double shelved cupboard, door leading to lounge, door leading to cloakroom/WC
cloakroom/WC Double glazed window to front aspect with obscured glass, low level WC.
Lounge 17' 9" Inc Stairs (max) x 12' 5" (5.43m inc stairs (max) x 3.79m) Double glazed window to front aspect, coved and painted finish to walls and ceiling, electric fire set in feature fireplace surround, stairs leading to first floor accommodation.
Dining area 8' 11" x 6' 10" (2.72m x 2.09m) Coved and painted finish to walls and ceiling, radiator, double glazed sliding patio doors leading to rear garden.
Kitchen Double glazed window to rear aspect, modern base and wall units, bowl and a half single drainer sink, tiled splashbacks, space for full size fridge and freezer and undercounter washing machine, pluming for automatic washing machine, oven and hob, double glazed door leading to rear garden.
Landing Coved and painted finish to walls and ceiling, double glazed window to side aspect, roof access hatch.
Bedroom one 8' 11" x 12' 4" (2.72m x 3.77m) Double glazed window to front aspect, painted finish to walls and ceiling, radiator, cupboard housing wall mounted gas central heating combination boiler.
Bedroom two 11' 1" x 9' 1" (3.39m x 2.79m) Double glazed window to rear aspect, painted finish to walls and ceiling, radiator, fitted wardrobe.
Bedroom three 8' 4" x 6' 6" min 9' 4" max (2.56m x 1.99m min 2.8m max) Double glazed window to front aspect, painted finish to walls and ceiling, radiator, cupboard.
Bathroom Double glazed window to rear aspect with obscured glass, coved and painted finish to ceiling, panel bath with electric shower over, pedestal wash hand basin, low level WC, painted and tiled finish to walls, radiator.
Outside
front garden An open plan garden, pathway via gate leading to rear garden.
Side pathway An enclosed pathway leading to rear garden with gate.
Rear garden Paved and lawned garden with wall boundaries, cold water tap.
Holding fee, restrictons and bond holding fee
A holding fee equivalent of one weeks rent will be taken once application approved.
Repayable against first months rent with successful credit and reference check.
Non refundable if credit and reference check fail.
Restrictions
No Pets, No Smokers, No sharers.
Bond
£650.00
Property Location
Marketed by Wayman & Co
Disclaimer Property descriptions and related information displayed on this page are marketing materials provided by Wayman & Co. estateagents365.uk does not warrant or accept any responsibility for the accuracy or completeness of the property descriptions or related information provided here and they do not constitute property particulars. Please contact Wayman & Co for full details and further information.


