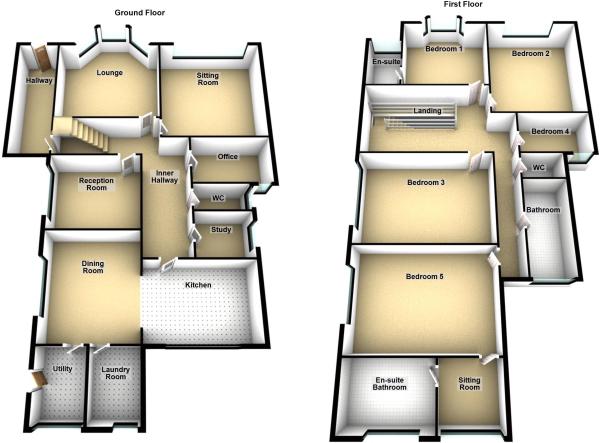Semi-detached house to rent in Blackpool FY4, 5 Bedroom
Quick Summary
- Property Type:
- Semi-detached house
- Status:
- To rent
- Price
- £ 300
- Beds:
- 5
- Baths:
- 4
- Recepts:
- 3
- County
- Lancashire
- Town
- Blackpool
- Outcode
- FY4
- Location
- Lytham Road, Blackpool FY4
- Marketed By:
- Complete Property Management
- Posted
- 2019-01-19
- FY4 Rating:
- More Info?
- Please contact Complete Property Management on 01253 520929 or Request Details
Property Description
Description
- extremely spacious and room for all the family
- three spacious sitting rooms - modern dining kitchen
- four piece family bathroom and two ensuite bedrooms
- great sized rear garden with driveway leading to garage
- A must view.
Full details:
Rarely does such A stunning bay fronted five bedroom family home come available on the rental market.
Ground floor
Hallway Entrance hallway with a vintage tiled flooring leading into the grand inner hallway with access to ground floor rooms and a staircase leading to the first floor.
Lounge 18' 8" x 15' 0" (5.71m x 4.58m) Fitted carpet, open fire, radiator, TV point, double glazed bay window to front.
Play room 16' 11" x 16' 0" (5.18m x 4.90m) Currently used as a childrens play room. Fitted carpet, radiator, double glazed window to front.
Sitting room 15' 3" x 14' 11" (4.67m x 4.57m) Fitted carpet, radiator, double glazed window to side.
Office 11' 9" x 7' 4" (3.59m x 2.25m) Currently used as an office with shelving. Fitted carpet, double glazed window to side.
Study 7' 4" x 6' 8" (2.25m x 2.04m) Ideal childrens homework room or second office. Fitted carpet, double glazed window to rear.
Ground floor WC Tiled walls. Wash hand basin and low flush WC.
Kitchen 15' 5" x 10' 11" (4.71m x 3.35m) Modern kitchen fitted with a matching range of both base and eye level units with complimentary worktop surfaces over and drawers. Integral range cooker with gas hobs over and a stainless steel extractor fan and splashback. Space for fridge/freezer, space and plumbing for dishwasher. Laminate flooring, double glazed window to rear. Open plan to:
Dining room 15' 1" x 15' 1" (4.62m x 4.60m) Open from kitchen, fitted carpet, brick feature surrounding log burner, double glazed window to side.
Laundry room 8' 4" x 5' 9" (2.56m x 1.77m) Plumbing for an automatic washing machine, tumble dryer.
Utility room 9' 2" x 8' 7" (2.80m x 2.62m) Rear entrance leading into 'Boot/Utility Room'. Storage.
First floor
Bedroom one 18' 9" x 15' 2" (5.72m x 4.64m) Double glazed bay fronted bedroom with a matching range of fitted furniture, radiator, fitted carpet. Door to:
Ensuite shower room Walk in shower with enclosed screen. Wash hand basin set within a vanity unit with storage. Low flush WC. Wall mounted heated towel rail. Frosted double glazed window to front.
Bedroom two 18' 3" x 16' 1" (5.58m x 4.92m) Fitted carpet, fitted wardrobes, radiator, double glazed windows to front.
Bedroom three 15' 1" x 15' 0" (4.60m x 4.59m) Fitted carpet, radiator, double glazed window to side.
Bedroom four 11' 10" x 7' 4" (3.63m x 2.24m) Fitted carpet, radiator, double glazed window to rear.
Family bathroom 15' 6" x 7' 8" (4.73m x 2.36m) Magnificent four piece tiled family bathroom fitted with a walk in shower, deep panelled bath, with hand held shower piece. Wash hand basin, low flush WC. Tiled flooring. Frosted double glazed window to rear.
Bedroom five 15' 3" x 15' 1" (4.65m x 4.61m) Fitted carpet, fitted wardrobes and drawers, radiator, double glazed window to side. Door to:
Sitting room 7' 4" x 6' 9" (2.26m x 2.08m) Located off the bedroom, ideal space for a Nanny or Teenager. Fitted carpet, TV point, double glazed window to rear. Door to:
Ensuite bathroom Located off the snug, fitted three piece bathroom suite with shower over panelled bath, low flush WC, wash hand basin. Fitted carpet and double glazed window to rear.
External Fabulous sweeping driveway to the front with privacy gated providing the off-road parking for multiple vehicles. Laid lawn, trees and shrubs. Side access to the rear garden with low maintenance concrete seating area, further laid lawn and enclosed via a timber fence. Brick built detached garage with power and light with an up and over door.
Working professionals only will be considered on this property no housing benefits etc. Small pets considered, references essential and full credit check process required £40.00 per person or guarantor. We would require the full application on our website completing prior to a viewing. Bond is non-negotiable and rent to be paid monthly in advance.
Access
Property Location
Marketed by Complete Property Management
Disclaimer Property descriptions and related information displayed on this page are marketing materials provided by Complete Property Management. estateagents365.uk does not warrant or accept any responsibility for the accuracy or completeness of the property descriptions or related information provided here and they do not constitute property particulars. Please contact Complete Property Management for full details and further information.


