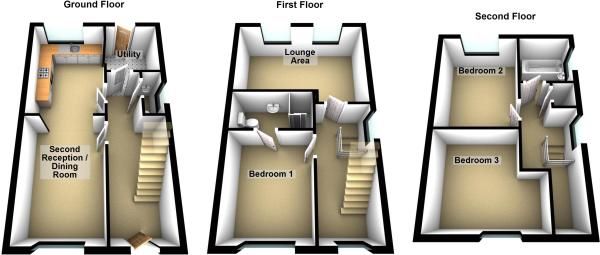Semi-detached house to rent in Blackpool FY3, 3 Bedroom
Quick Summary
- Property Type:
- Semi-detached house
- Status:
- To rent
- Price
- £ 185
- Beds:
- 3
- Baths:
- 2
- Recepts:
- 2
- County
- Lancashire
- Town
- Blackpool
- Outcode
- FY3
- Location
- Swift Close, Blackpool FY3
- Marketed By:
- Complete Property Management
- Posted
- 2024-04-23
- FY3 Rating:
- More Info?
- Please contact Complete Property Management on 01253 520929 or Request Details
Property Description
Description
Full description
entrance hall On entrance to the property there is a black composite door leading into generous size hallway. Stairs leading to the first floor landing. Doors to ground floor room. Under stair storage. Radiator.
Downstairs WC A two piece suite comprising of a low flush WC. Wash hand basin. Part tiled walls. A double glazed window to side elevation.
Second lounge / dining room/ extra bedroom, 13' 00" x 8' 10" (3.96m x 2.69m) A room which could be used as a dining room or second living space. A double glazed window to front elevation. Television point. Ceiling light. Fitted carpet. Room for table and chairs.
Kitchen 11' 09" x 9' 10" (3.58m x 3m) A modern and stylish kitchen consisting of matching and wall and base units with complementary work surfaces. A stainless steel sink with mixer tap and drainer. Integrated single oven with four ring gas hob and over head extractor. Space for freestanding American fridge freezer. A double glazed window to rear elevation and spotlights to ceiling. Opening to.
Utility room 6' 07" x 6' 04" (2.01m x 1.93m) Space and plumbing for a washing machine. Space for tumble dryer. Door leading out on to the garden.
First floor
Landing Stairs leading to second floor with fitted carpet. A double glazed window to front elevation. Doors leading to all rooms.
Lounge 15' 11" x 12' 05" (4.85m x 3.78m) A spacious and light main living area with two double glazed window to rear elevation. Two radiator. Ceiling light. Television point. Fitted carpet.
Bedroom one 11' 02" x 9' 01" (3.4m x 2.77m) A good size double bedroom with a double glazed window to front elevation. Ceiling light. Radiator. Fitted carpet. Television point. Door to.
Ensuite A three piece suite comprising of a step in glass shower cubicle. Pedestal wash hand basin. Low flush WC. Ceiling light.
Second flolor landing Doors to all rooms. Fitted carpet. Storage cupboard. Ceiling light.
Bedroom two 11' 09" x 9' 10" (3.58m x 3m) A generous second bedroom with a double glazed window to rear elevation. Ceiling light. Radiator. Fitted carpet.
Bedroom three 12' 06" x 10' 03" (3.81m x 3.12m) A room currently laid out as an office but would make an ideal single bedroom. Fitted carpet. Ceiling light. A double glazed window to front elevation.
Bathroom A three piece bathroom suite comprising of a panelled bath. Pedestal wash hand basin and low flush WC. A double glazed window to side elevation. Part tiled walls. Ceiling light.
Externally To the rear of the property a nice and manageable size garden which has been done to a low maintenance standard. A path leading to the rear of the garden which is ideal for table / chairs and entertaining. Bordered with stone chippings and a secure gate to side access.
The front has laid to lawn grass and the side provides a drive with off road parking and a brick built garage. With electric.
*** A brilliant house providing an excellant standard of living. To book A viewing please call *****
Property Location
Marketed by Complete Property Management
Disclaimer Property descriptions and related information displayed on this page are marketing materials provided by Complete Property Management. estateagents365.uk does not warrant or accept any responsibility for the accuracy or completeness of the property descriptions or related information provided here and they do not constitute property particulars. Please contact Complete Property Management for full details and further information.


