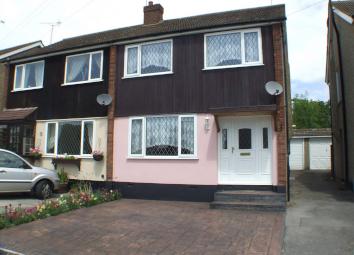Semi-detached house to rent in Billericay CM11, 3 Bedroom
Quick Summary
- Property Type:
- Semi-detached house
- Status:
- To rent
- Price
- £ 288
- Beds:
- 3
- Baths:
- 1
- Recepts:
- 2
- County
- Essex
- Town
- Billericay
- Outcode
- CM11
- Location
- The Oaks, Billericay CM11
- Marketed By:
- Heminstone
- Posted
- 2024-04-01
- CM11 Rating:
- More Info?
- Please contact Heminstone on 01376 816932 or Request Details
Property Description
The family home has been professionally extended over the years and now has the benefit of a 24ft living room, 16ft separate dining room, fkitchen with appliances, family bathroom, 60ft rear garden and garage.
Canopied Entrance Porch:
Double glazed entrance door wit lead lite side light windows.
Entrance Hallway:
Built in understairs storage cupboard. Stairs to first floor. Radiator. Laminate flooring.
Living Room: (24'7 x 11'6)
UPVC lead lite double glazed window to front. Feature fireplace. Radiator. Fitted carpet.
Dining Room: (16'7 x 10'9)
Double glazed patio doors overlooking and opening onto the rear garden. Radiator. Laminate flooring.
Kitchen: (10'1 x 8'5)
Double glazed door to side. Fitted with a range of eye and matching base level units having rolled edged worktop surfaces over and matching breakfast bar. Inset stainless steel sink unit. Integrated gas hob with extractor hood over and built in oven. Additional appliances include fridge, freezer and washing machine. Ceramic ti, ling to worksurface surrounds. Vinyl flooring.
First Floor Landing:
Double glazed window to side. Access to loft. Built in airing cupboard.
Bedroom 1: (13'4 x 10'5)
Double glazed window to front. Radiator. Laminate flooring
Bedroom 2: (10'5 x 10'4)
Double glazed window to rear. Radiator. Laminate flooring
Bedroom 3: (8'6 x 7'1)
Double glazed window to front. Built in storage cupboard. Radiator. Fitted carpet.
Family Bathroom:
Obscured double glazed window to rear. Modern White suite comprising of panelled bath with independent shower unit over and side glass shower screen, wall mounted wash hand basin and close coupled w.C. Radiator. Fitted carpet.
Rear Garden:
Being approximately 60ft in depth. Paved patio area to the immediate front. The remainder being laid to lawn with flower and shrub borders.
Garage:
Up and over door. Light and power connections. Side door to rear garden
Front Garden:
Block paved providing off street parking facilities.
Property Location
Marketed by Heminstone
Disclaimer Property descriptions and related information displayed on this page are marketing materials provided by Heminstone. estateagents365.uk does not warrant or accept any responsibility for the accuracy or completeness of the property descriptions or related information provided here and they do not constitute property particulars. Please contact Heminstone for full details and further information.

