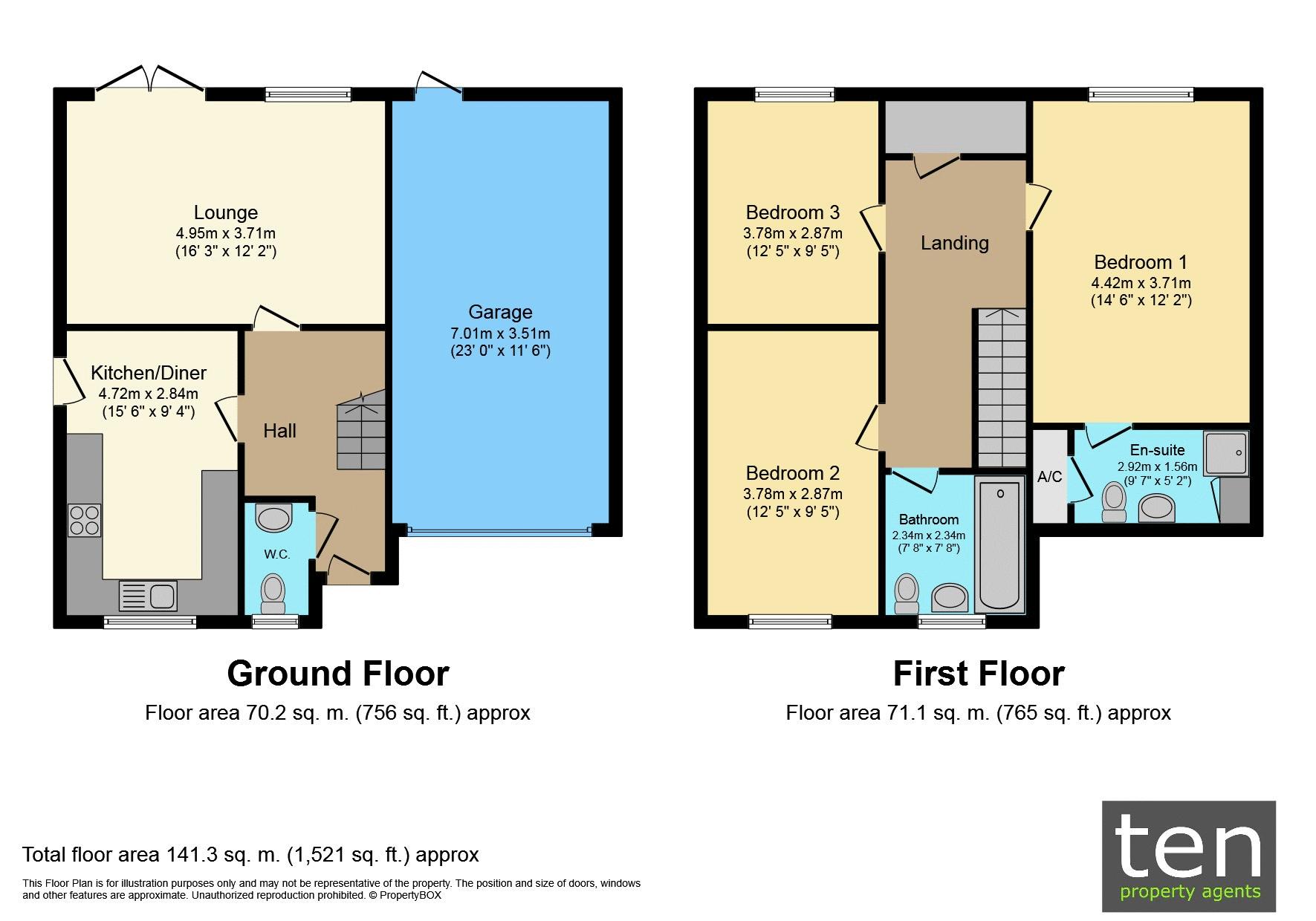Semi-detached house to rent in Bedford MK44, 3 Bedroom
Quick Summary
- Property Type:
- Semi-detached house
- Status:
- To rent
- Price
- £ 242
- Beds:
- 3
- Baths:
- 2
- Recepts:
- 1
- County
- Bedfordshire
- Town
- Bedford
- Outcode
- MK44
- Location
- The Lane, Wyboston, Bedford MK44
- Marketed By:
- Ten Property Agents
- Posted
- 2018-11-19
- MK44 Rating:
- More Info?
- Please contact Ten Property Agents on 01480 576703 or Request Details
Property Description
High specification new build semi detached property with open countryside views to rear
Ten Property Agents are delighted to offer this unique new build home constructed by a highly regarded local developer.
With open field view to rear, this three bedroom Semi Detached property comes with high specification kitchen and fitted appliances, air sourced heating with under floor heating to ground floor, oversized single garage and private parking.
Situated in a non-estate and well designed small development of new homes with easy access to the A1 and only 2 miles from St Neots Train Station.
Front Garden & Parking
Large lawn frontage
Parking for vehicles and over-sized garage.
Entrance Hall
Composite entrance door into hallway with wood effect flooring. Access t downstairs cloakroom and living accommodation. Ground floor heating controls. Under floor heating.
Kitchen/Diner (15' 6'' x 9' 4'' (4.72m x 2.84m))
Modern contemporary white fitted base and eye level units with fully fitted Fridge Freezer and space for, Washing Machine.
Electric oven and Hob with stainless steel extractor hood and matching splash back panel.
Work surface with one and a half bowl stainless steel sink and chrome mono block mixer tap. Matching skirting to walls.
Dining area provides comfortable space table with wood effect flooring and under floor heating throughout.
Rear door access to garden and under stair storage unit with Under Floor Heating system control unit.
Lounge (16' 3'' x 12' 2'' (4.95m x 3.71m))
Double patio doors and rear window providing open views to rear across countryside, Electric points and TV point. Under floor heating.
Cloakroom
Contemporary style WC and wash hand basin, tiled flooring and window to front. Under floor heating.
First Floor Landing
White spindle stair case leading to first floor landing. Store cupboard and access to accommodation.
Master Bedroom (14' 6'' x 12' 2'' (4.42m x 3.71m))
Windows to rear overlooking fields, radiator, TV point, BT point and electrical points. Access to en suite bathroom.
En Suite
Contemporary style white WC, wash hand basin and fully tiled shower cubicle with over sized shower head.
Wood effect flooring and heated towel rail with window to front.
Airing cupboard and storage area.
Bathroom
Contemporary style white WC, wash hand basin and L shaped bath with shower over and wall mounted chrome thermostat control.
Wood effect flooring and towel rail heater and window to front.
Bedroom 2 (12' 5'' x 9' 5'' (3.78m x 2.87m))
Window to front, radiator and electrical sockets.
Bedroom 3 (12' 3'' x 9' 5'' (3.73m x 2.87m))
Window to rear overlooking countryside, radiator, TV point and electrical sockets.
Rear Garden
Good sized rear garden with newly laid turf, sandstone patio area and private door to garage.
Non overlooked with view across countryside.
Property Location
Marketed by Ten Property Agents
Disclaimer Property descriptions and related information displayed on this page are marketing materials provided by Ten Property Agents. estateagents365.uk does not warrant or accept any responsibility for the accuracy or completeness of the property descriptions or related information provided here and they do not constitute property particulars. Please contact Ten Property Agents for full details and further information.


