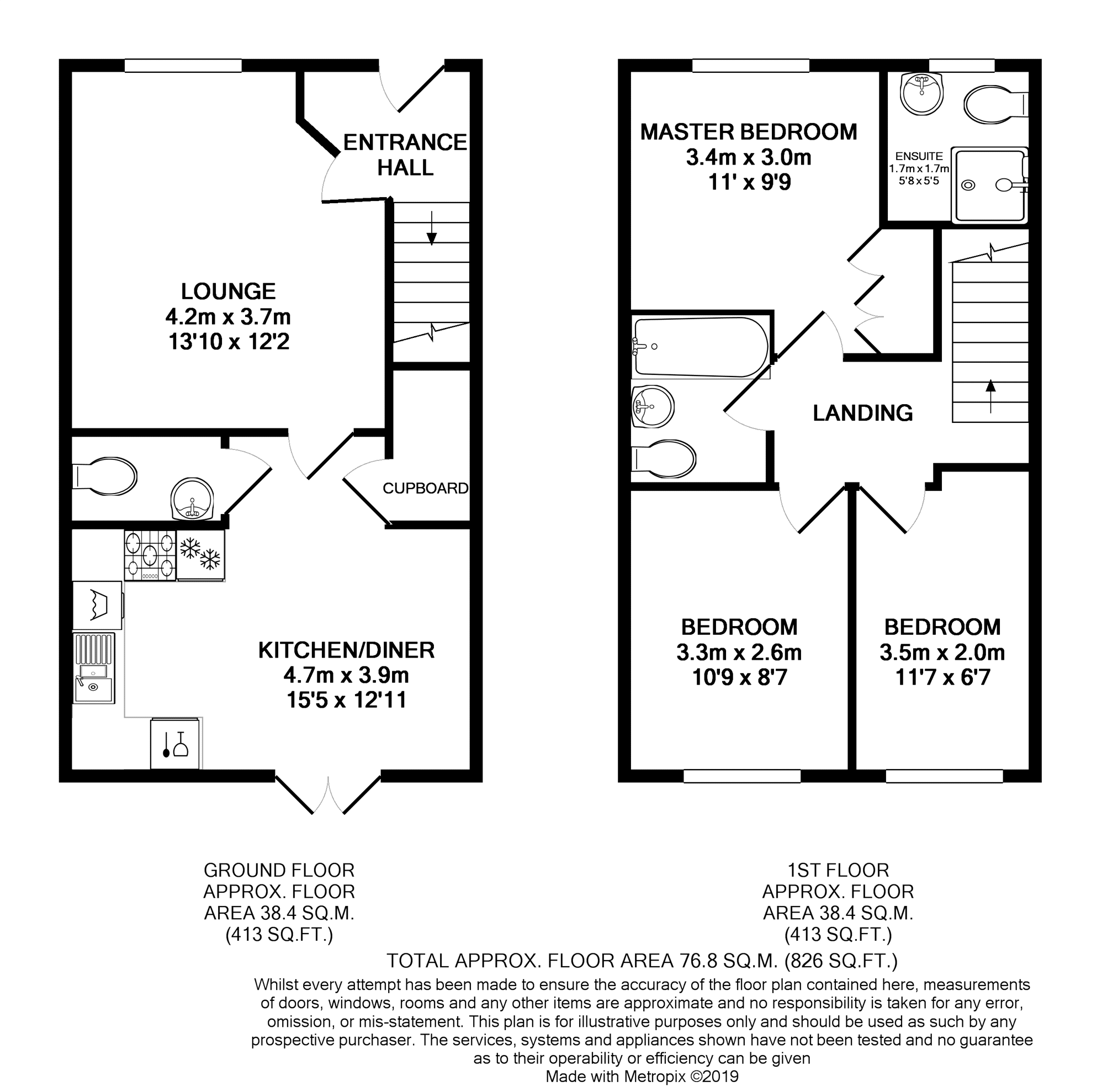Semi-detached house to rent in Bedale DL8, 3 Bedroom
Quick Summary
- Property Type:
- Semi-detached house
- Status:
- To rent
- Price
- £ 162
- Beds:
- 3
- Baths:
- 1
- Recepts:
- 1
- County
- North Yorkshire
- Town
- Bedale
- Outcode
- DL8
- Location
- Falcon Place, Bedale DL8
- Marketed By:
- Purplebricks, Head Office
- Posted
- 2019-05-06
- DL8 Rating:
- More Info?
- Please contact Purplebricks, Head Office on 024 7511 8873 or Request Details
Property Description
This delightful property is available immediately and is ideally suited for working professionals or a family who are looking for a high standard of accommodation in a popular residential location.
This spacious property has a large modern Kitchen/Diner, cosy Lounge, downstairs W.C, 3 bedrooms, the master with an en-suite, family bathroom, a good size rear garden and a large driveway.
Local schools are within walking distance, as well as a selection of shops and supermarkets. The A1 is easily accessible so commuting to larger towns and cities is a breeze, with Northallerton only 6 Miles away.
Entrance Hall
With a radiator, stairs leading to the first floor and providing access into the Lounge.
Lounge
13’10” x 12’2”
A good size Lounge which has a uPvc double glazed window to the front aspect and a radiator. Access is provided into the Kitchen/Diner.
Kitchen/Diner
15’5” 9’5”
A large Kitchen/Diner which is fitted with a good range of cream shaker style base and wall units with contrasting block wood effect worktops which incorporate an inset 1 ½ bowl stainless steel sink unit with mixer tap and an electric double oven with gas hob and an extractor hood over. The kitchen also benefits from integrated appliances which include a fridge/freezer, washing machine and a dishwasher. With tiled flooring, a uPvc double glazed window and uPvc double glazed French doors which lead into the rear garden. There is also a built in storage cupboard and access to the downstairs W.C.
W.C.
With W.C, washhand basin, a radiator, tiled flooring and an extractor fan.
Landing
With a radiator and providing access to the loft, all first floor rooms and with stairs leading to the ground floor.
Master Bedroom
11” x 9’9”
A spacious master bedroom which has a built in wardrobe, a uPvc double glazed window to the front aspect and a radiator. Access is provided to the Master-En-Suite
Master En-Suite
5’8” x 5’5”
A modern en-suite which has a shower cubicle, W.C and a washhand basin. With tiled floor, a radiator and an extractor fan.
Bedroom Two
11’7” x 6’7”
With a uPvc double glazed window to the rear aspect and a radiator.
Bedroom Three
10’9” x 8’7”
With a uPvc double glazed window to the rear aspect and a radiator.
Bathroom
6’7” x 5’6”
Comprising of a bath, W.C, washhand basin, a radiator, extractor fan and tiled flooring.
Rear Garden
A large rear garden which is mainly laid to lawn with a paved patio area, a shed, and a secure gate providing access to the front of the property.
Front Garden
The front of the property is laid to lawn and has a driveway large enough to accommodate 2 cars.
General Information
To secure your place on the open house 24/7 with Purpebricks please click the brochure link or visit
Our Local Lettings Expert will be in touch to provide you with your exclusive time slot.
We complete right to rent checks on all tenants please bring photo id with you to all viewings.
Property Location
Marketed by Purplebricks, Head Office
Disclaimer Property descriptions and related information displayed on this page are marketing materials provided by Purplebricks, Head Office. estateagents365.uk does not warrant or accept any responsibility for the accuracy or completeness of the property descriptions or related information provided here and they do not constitute property particulars. Please contact Purplebricks, Head Office for full details and further information.


