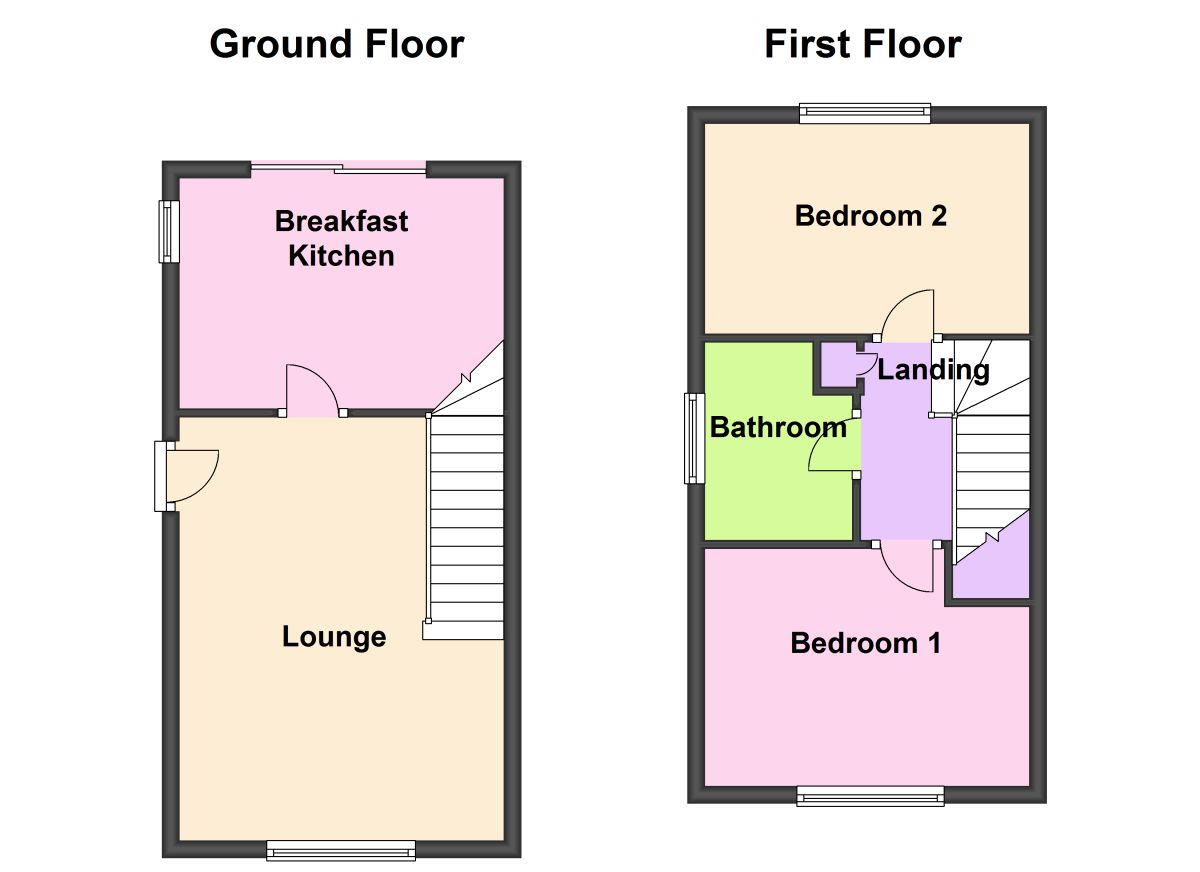Semi-detached house to rent in Barnetby DN38, 2 Bedroom
Quick Summary
- Property Type:
- Semi-detached house
- Status:
- To rent
- Price
- £ 115
- Beds:
- 2
- Baths:
- 1
- Recepts:
- 1
- County
- North Lincolnshire
- Town
- Barnetby
- Outcode
- DN38
- Location
- Birch Way, Barnetby DN38
- Marketed By:
- Reeds Rains
- Posted
- 2018-11-10
- DN38 Rating:
- More Info?
- Please contact Reeds Rains on 01652 638044 or Request Details
Property Description
A delightful, well presented two bedroom semi-detached house on the popular Keigar development. The property comprises: Lounge, Breakfast Kitchen, Landing, Two Double Bedrooms and Bathroom. Features include a gas central heating system, wooden framed windows with hermetically sealed double glazed units and patio door to the rear garden. Outside there are gardens to the front and rear together with a tarmacadam driveway for the parking of two cars. Council Tax Band - A and EPC Rating - C
Lounge (3.71m x 4.85m)
Composite side entrance door to the driveway, staircase to the first floor landing, under-stairs recess area, fitted carpet, coving to the ceiling, window to the front elevation with Venetian blind and door to:
Breakfast Kitchen (2.64m x 3.68m)
A fitted kitchen with a range of base, high level and display units with wood finish drawer and door fronts, worktops, breakfast bar, inset stainless steel sink/drainer, integrated appliances of electric oven, gas hob and extractor cooker hood over. Space for tall fridge/freezer, space and plumbing for an under-counter washing machine. Coving to the ceiling, wall mounted combination boiler, window to the side elevation with vertical blind, sliding patio door to the rear garden with vertical blind and vinyl flooring.
Landing
Fitted carpet, built-in airing cupboard, loft access hatch and doors to bedrooms/bathroom.
Bedroom 1 (2.72m (max) x 3.71m (max))
Fitted carpet and window to the front elevation with Venetian blind.
Bedroom 2 (3.71m x 2.72m)
Fitted carpet and window to the rear elevation with Venetian blind.
Bathroom (2.26m (max) x 1.68m (max))
White suite comprising: Panel bath with bath/shower mixer taps over, pedestal hand wash basin and close coupled toilet. Chrome towel warmer, wall extractor unit, window to the side elevation with roller blind, fully tiled walls and tiled floor.
Gardens
The property has an open plan front garden laid to lawn with a long tarmacadam driveway extending from the front boundary alongside the house. The enclosed rear garden can be accessed via a wrought iron personal gate in the driveway or through the patio door from the house. The rear garden has a small patio area adjacent to the house which is open to the lawn beyond. There is also wooden boundary fencing and small planted borders.
/8
Property Location
Marketed by Reeds Rains
Disclaimer Property descriptions and related information displayed on this page are marketing materials provided by Reeds Rains. estateagents365.uk does not warrant or accept any responsibility for the accuracy or completeness of the property descriptions or related information provided here and they do not constitute property particulars. Please contact Reeds Rains for full details and further information.


