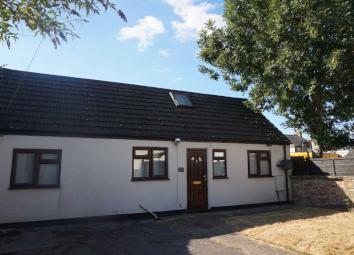Semi-detached house to rent in Aylesbury HP20, 2 Bedroom
Quick Summary
- Property Type:
- Semi-detached house
- Status:
- To rent
- Price
- £ 185
- Beds:
- 2
- Baths:
- 1
- Recepts:
- 1
- County
- Buckinghamshire
- Town
- Aylesbury
- Outcode
- HP20
- Location
- Queen Street, Aylesbury HP20
- Marketed By:
- Knights Lettings
- Posted
- 2019-05-08
- HP20 Rating:
- More Info?
- Please contact Knights Lettings on 01442 894389 or Request Details
Property Description
Lounge : Kitchen : Downstairs bathroom with shower over bath : Bedroom one on ground floor : Stairs to second bedroom with restricted head height : Parking : Garden : Available now : Unfurnished
Front door to:
Open plan lounge/kitchen - 22'3" (6.78m) x 13'3" (4.04m)
Double glazed windows. Carpet to lounge. Radiator. Tiled flooring to kitchen area. Floor and wall mounted units. Freestanding fridge. Washing machine. Stainless steel sink unit with side drainer. Oven with four ring electric hob above. Worksurfaces.
Bedroom - 13'2" (4.01m) x 10'8" (3.25m)
Double glazed window. Radiator.
Inner hall
Door to cupboard. Door to bathroom
bathroom
Three piece suite comprising bath with shower over, wash hand basin and WC.
Stairs rise to:
Loft room - 21'9" (6.63m) x 7'6" (2.29m)
Velux window. This room has restricted head height.
To the front
Driveway parking. Area of lawn.
Notice
All photographs are provided for guidance only.
Property Location
Marketed by Knights Lettings
Disclaimer Property descriptions and related information displayed on this page are marketing materials provided by Knights Lettings. estateagents365.uk does not warrant or accept any responsibility for the accuracy or completeness of the property descriptions or related information provided here and they do not constitute property particulars. Please contact Knights Lettings for full details and further information.

