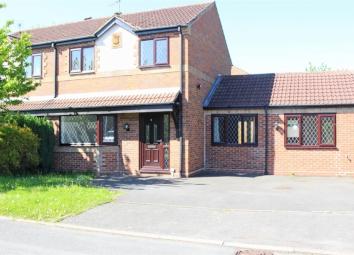Semi-detached house to rent in Atherstone CV9, 3 Bedroom
Quick Summary
- Property Type:
- Semi-detached house
- Status:
- To rent
- Price
- £ 190
- Beds:
- 3
- County
- Warwickshire
- Town
- Atherstone
- Outcode
- CV9
- Location
- Sherwood Close, Wood End, Atherstone, Warwickshire CV9
- Marketed By:
- Smiths Estate Agents
- Posted
- 2024-04-18
- CV9 Rating:
- More Info?
- Please contact Smiths Estate Agents on 01827 726426 or Request Details
Property Description
3/4 bedrooms
Spacious layout with family room
double glazed
gas centrally heated
Laundry room + fitted cloaks
Unfurnished
Pets acceptable £25 pcm extra
deposit £950
This extended three bedroomed semi detached property is located in the popular village of Wood End being approximately four miles from both Atherstone and Tamworth. Having a large lounge/dining room, additional dining/day room, family room/potential bedroom four, fitted kitchen, laundry room, ground floor cloaks, main bathroom, front and rear gardens and ample parking.
UPVC double glazed front entrance door
leads to
reception hall
having designer radiator, understairs storage cupboard and stairs to first floor.
Through lounge
6.88m x 3.25m (22' 7" x 10' 8") having double glazed front bay window, double glazed French doors leading to rear garden and designer radiator.
Refitted kitchen
2.90m x 2.39m (9' 6" x 7' 10") having cream glossed base cupboards and drawers with granite style work surfaces, stainless steel sink and drainer, five ring gas hob, inset cooker, microwave, fridge freezer and dishwasher.
Dining room
4.42m x 2.21m (14' 6" x 7' 3") having tiled floor, double glazed front window and additional French doors to the garden and designer radiator.
Laundry room
having obscure double glazed rear window and tiled flooring.
Ground floor cloaks leads off
family room/bedroom four
2.92m x 2.77m (9' 7" x 9' 1") having double glazed front window, exposed wooden flooring and built in storage with concealed space for Worcester boiler.
Stairway from hall leads to three bedrooms and bathroom
bedroom one
having useful built in wardrobe, double glazed rear window and panel radiator.
Bedroom two
3.30m x 2.84m (10' 10" x 9' 4") having built in wardrobe and double glazed front window.
Bedroom three
2.69m x 1.96m (8' 10" x 6' 5") having double glazed front window, panel radiator and built in over stairs store cupboard.
Bathroom
having modern suite comprising vanity unit with sink, low flush WC and bath with shower over.
Rear garden
having paved patio area, shaped lawn and raised decking area.
Property Location
Marketed by Smiths Estate Agents
Disclaimer Property descriptions and related information displayed on this page are marketing materials provided by Smiths Estate Agents. estateagents365.uk does not warrant or accept any responsibility for the accuracy or completeness of the property descriptions or related information provided here and they do not constitute property particulars. Please contact Smiths Estate Agents for full details and further information.

