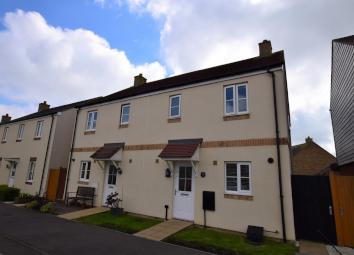Semi-detached house to rent in Ashford TN25, 3 Bedroom
Quick Summary
- Property Type:
- Semi-detached house
- Status:
- To rent
- Price
- £ 254
- Beds:
- 3
- Baths:
- 2
- Recepts:
- 1
- County
- Kent
- Town
- Ashford
- Outcode
- TN25
- Location
- Damara Way, Kingsnorth, Ashford, Kent TN25
- Marketed By:
- Evolution SE
- Posted
- 2019-05-12
- TN25 Rating:
- More Info?
- Please contact Evolution SE on 01233 238672 or Request Details
Property Description
Wow! One for your viewing list, this superb property has it all, three good sized bedrooms, en suite shower room and separate bathroom, spacious lounge / dining room, superb modern kitchen, enclosed good sized garden plus parking and home office / storage. It's available to view now so call or Email today!
On the ground floor the front door opens to the entrance hall with adjacent cloakroom and staircase to the first floor. The stylish kitchen has a fine range of wall and base units, work surfaces, inset four ring gas hob with oven below and extractor over and spaces for other appliances. The spacious lounge / dining room has a built in cupboard and double doors and window overlooking the rear garden.
On the first floor there are three bedrooms, the master bedroom with fitted wardrobe cupboards, further built in cupboard ans en suite shower room which comprises a three piece suite with shower cubicle, w.C and wash hand basin. There are two further bedrooms overlooking the garden and a family bathroom with panelled bath and shower attachment, w.C and wash hand basin.
Outside there is a garage which now offers a home office / storage space plus parking in front. The good sized rear garden is enclosed and mainly laid to lawn, paved patio and side pedestrian access.
Other features include gas central heating, double glazing and neutral decor.
Council tax band D as at May 2019 Deposit £1,200
+ landlord stipulates no smokers, pets considered (no cats though)
+ applicants will be required to show A minimum total income of £38,500 per annum
+ applicants will be required to have A clean credit score
DisclaimerEvolution se for themselves and for the vendors of this property whose agents they are, give notice that:(a) The particulars are produced in good faith, are set out as a general guide only, and do not constitute any part of a contract(b) No person within the employment of Evolution se or any associate of that company has any authority to make or give any representation or warranty whatsoever, in relation to the property.(c) Any appliances, equipment, installations, fixtures, fittings or services at the property have not been tested by us and we therefore cannot verify they are in working order or fit for purpose.
Living Room (4.84m x 4.14m)
Kitchen (3.52m x 2.62m)
Bedroom 1 (3.83m x 3.13m)
Bedroom 2 (2.80m x 2.87m)
Bedroom 3 (2.80m x 1.85m)
Bathroom (1.94m x 1.88m)
Property Location
Marketed by Evolution SE
Disclaimer Property descriptions and related information displayed on this page are marketing materials provided by Evolution SE. estateagents365.uk does not warrant or accept any responsibility for the accuracy or completeness of the property descriptions or related information provided here and they do not constitute property particulars. Please contact Evolution SE for full details and further information.


