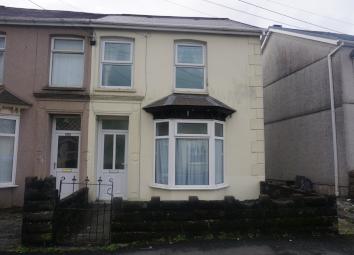Semi-detached house to rent in Ammanford SA18, 3 Bedroom
Quick Summary
- Property Type:
- Semi-detached house
- Status:
- To rent
- Price
- £ 121
- Beds:
- 3
- Baths:
- 1
- Recepts:
- 1
- County
- Carmarthenshire
- Town
- Ammanford
- Outcode
- SA18
- Location
- Bonllwyn, Ammanford, Ammanford SA18
- Marketed By:
- Cymru Estates
- Posted
- 2024-05-01
- SA18 Rating:
- More Info?
- Please contact Cymru Estates on 01269 849500 or Request Details
Property Description
Entrance Access via UPVC door into entrance hallway.
Entrance hallway Radiator, textured ceiling, terracotta tiled floor. Stairs to first floor.
Lounge / diner Laminate flooring, UPVC double glazed bay window to front, UPVC double glazed window to rear. 2 x Radiators, textured ceiling. Timber mantlepiece with marble hearth and surround inset with electric fire.
Lounge 3.40m(11'2") x 2.74m(9'0") 12'3 into bay
diner 3.53m(11'7") x 3.58m(11'9")
kitchen 4.04m(13'3") x 2.74m(9'0") A fitted kitchen with a range of matching wall and base units with complimentary work surface over. 1 1/2 stainless steel sink unit with mixer tap. Intergrated electric fan oven with 4 ring electric hob and extractor fan over.
Walls tiled over work surface. Tiled floor. Textured ceiling. UPVC double glazed window to the side. Radiator. Built in understair storage cupboard
rear hallway Tiled floor, smooth ceiling UPVC window with obscure glass to side.
Door to;
utility area Central heating boiler which services the central heating system & hot water. Space for washing machine & tumble dryer with complimentary work service over, tiled floor, tiled walls over work surface, smooth ceiling.
Bathroom 2.97m(9'9") x 2.11m(6'11") 10.7 l shaped 4 piece suite comprising of panelled corner bath, corner shower enclosure, wash hand basin set in vanity unit, low level W.C. Walls tiled to half, tiled floo. Radiator, UPVC double glazed obscure window to side & rear.
1st floor
landing textured ceiling, Access to loft space.
Bedroom 1 3.20m(10'6") x 4.47m(14'8") Textured ceiling, Radiator, 2 x UPVC double glazed windows to front. Cast iron ornate feature fireplace with terracotta tiled hearth.
Bedroom 2 3.07m(10'1") x 2.72m(8'11") Textured ceiling, radiator, UPVC double glazed window to rear, cast iron fireplace with terracotta tiled hearth.
Bedroom 3 2.77m(9'1") x 2.54m(8'4") UPVC double glazed window to rear, textured ceiling, radiator.
Cloackroom Laminate flooring, textured ceiling, low level W.C. Wash hand basin set in a vanity unit.
External To the front of the property is a forecourt area, with pedestrian side access leading to an enclosed rear garden with paved patio area, gravelled area & woodchip area, surrounded with various shrubbery.
General information viewing: By appointment with Cymru Homes Estate Agents.
Services: We have not checked or tested any of the services or appliances.
Freehold
Tax band:
Important information property misdescriptions act 1991 - The Agent has not tested any apparatus, equipment, fixtures and fittings or services and so cannot verify that they are in working order to fit the purpose. A buyer is advised to obtain verification from their Solicitor or Surveyor. A reference to the Tenure of a Property is based on information supplied by the seller. The agent has not had sight of the title documents. A Buyer is advised to obtain verification from their Solicitor. All measurements taken are approximate on this property particulars.
Draft These details have been drafted on information provided by the seller and we are awaiting confirmation that they are happy with these details, please check with our office.
Property Location
Marketed by Cymru Estates
Disclaimer Property descriptions and related information displayed on this page are marketing materials provided by Cymru Estates. estateagents365.uk does not warrant or accept any responsibility for the accuracy or completeness of the property descriptions or related information provided here and they do not constitute property particulars. Please contact Cymru Estates for full details and further information.

