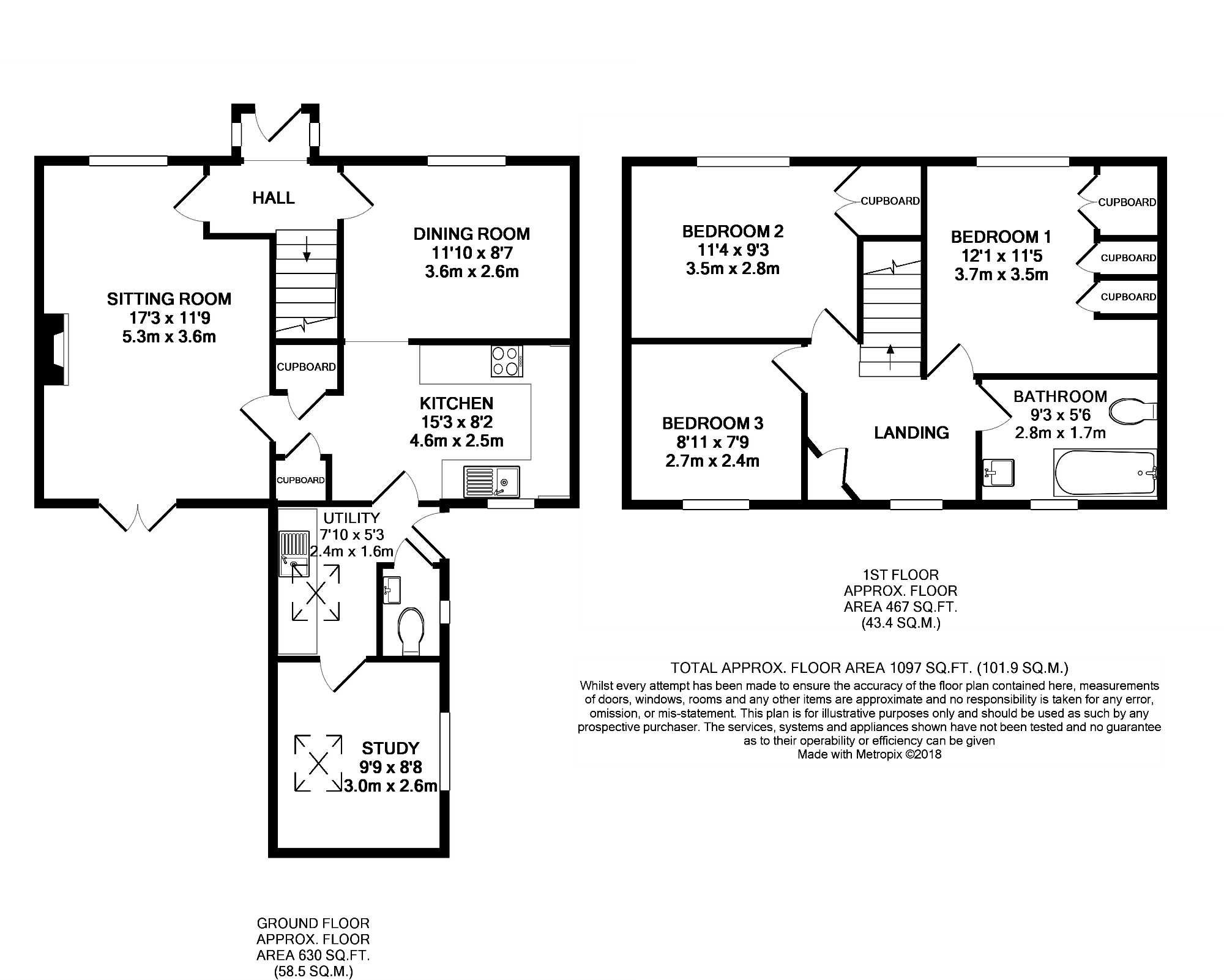Semi-detached house to rent in Alresford SO24, 3 Bedroom
Quick Summary
- Property Type:
- Semi-detached house
- Status:
- To rent
- Price
- £ 335
- Beds:
- 3
- Baths:
- 1
- Recepts:
- 2
- County
- Hampshire
- Town
- Alresford
- Outcode
- SO24
- Location
- Jesty Road, Alresford SO24
- Marketed By:
- Hellards
- Posted
- 2018-11-27
- SO24 Rating:
- More Info?
- Please contact Hellards on 01962 278909 or Request Details
Property Description
A larger than average three bedroom family home set within easy reach of Alresford town centre and both primary and secondary schools. The house is being re-decorated and re-carpeted throughout, benefits from a modern kitchen and bathroom with shower over the bath and has been extended downstairs to include a comprehensive utility/laundry room, downstairs WC and a separate room beyond which could be used as a study, playroom or even spare or 4th bedroom. In addition to the extended area downstairs, there are two good sized reception rooms and a good quality fitted kitchen with integrated hob, oven and dishwasher.
Entrance hall 6' 10" x 4' 5" (2.09m x 1.35m)
dining room 11' 9" x 8' 7" (3.6m x 2.62m)
sitting room 17' 3" x 11' 8" (5.27m x 3.58m) Dual aspect with decorative fireplace
kitchen/breakfast room 15' 2" x 8' 2" (4.64m x 2.49m) Fitted units, hob, oven, integrated dishwasher and space for a fridge freezer
cloakroom 3' 8" x 3' 2" (1.12m x .99m) With WC and wash hand basin
utility room 7' 10" x 5' 3" (2.39m x 1.61m) with fitted units and space for washing machine and tumble dryer
study/playroom/4th or spare bedroom 9' 9" x 8' 7" (2.98m x 2.64m) With Velux window
first floor
bedroom one 12' 1" x 8' 2" (3.69m x 2.49m) with fitted wardrobes
bedroom two 11' 3" x 9' 3" (3.43m x 2.83m) with built-in wardrobe space
bedroom three 8' 10" x 7' 9" (2.71m x 2.37m)
bathroom 9' 3" x 5' 6" (2.82m x 1.68m) With modern white suite and over bath shower
outside The house sits on a corner plot with lawned areas to the front, side and rear; a small patio, driveway parking and a good sized, useful shed. There is additional on street parking close by.
Property Location
Marketed by Hellards
Disclaimer Property descriptions and related information displayed on this page are marketing materials provided by Hellards. estateagents365.uk does not warrant or accept any responsibility for the accuracy or completeness of the property descriptions or related information provided here and they do not constitute property particulars. Please contact Hellards for full details and further information.


