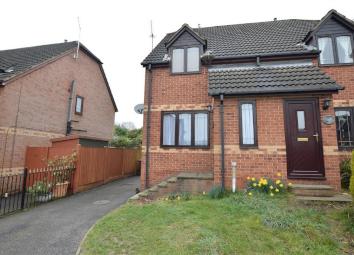Semi-detached house to rent in Alfreton DE55, 2 Bedroom
Quick Summary
- Property Type:
- Semi-detached house
- Status:
- To rent
- Price
- £ 114
- Beds:
- 2
- County
- Derbyshire
- Town
- Alfreton
- Outcode
- DE55
- Location
- Birchen Holme, South Normanton, Alfreton, Derbyshire DE55
- Marketed By:
- Derbyshire Properties
- Posted
- 2024-03-31
- DE55 Rating:
- More Info?
- Please contact Derbyshire Properties on 01773 420876 or Request Details
Property Description
An internal inspection is highly recommended of this modern style semi-detached property which has undergone a scheme of redecoration works along with new floor coverings, being situated in a cul-de-sac position on the popular Broadmeadows development. The accommodation briefly comprises: Entrance Lobby, a spacious Lounge/Diner and fitted Kitchen with integrated oven and hob and patio doors to the rear garden. On the first floor there is a Landing area, two good sized Bedrooms and Bathroom fitted with a modern suite. Outside, the property has an open plan front garden and the benefit of off-road parking at the side and an enclosed rear garden with fencing and hedging to the borders. Available immediately subject to satisfactory references. Employed only, pets considered (subject to pet bond), no smoking, no dhss. Reference fee - £125 per applicant over 18 yrs, admin fee - £85, One months rent in advance - £495.00 & bond £595.
Ground Floor
Entrance Lobby
Entrance into the property is via a uPVC double glazed door opening into the porch having a leaded double glazed window and BT point.
Lounge
13' 3" x 11' 11" (4.04m x 3.63m) with a feature fireplace, stairs rising to the first floor accommodation, understairs store cupboard, leaded double glazed window to the front elevation, central heating radiator and laminate flooring.
Kitchen
11' 11" x 6' 9" (3.63m x 2.06m) Fitted with a range of light oak fronted wall and base units with contrasting work tops, complementary tiling, wall mounted gas central heating boiler, 1¼ bowl single drainer sink unit, fridge/freezer space, new built-in oven, electric hob and extractor fan, central heating radiator, laminate flooring, and double glazed sliding patio doors open to the rear garden.
First Floor
Landing
Access to the loft space.
Bedroom 1
11' 11" x 9' 9" (3.63m x 2.97m) with a leaded double glazed window to the rear elevation, central heating radiator and laminate flooring.
Bedroom 2
11' 11" x 8' 9" (3.63m x 2.67m) with a leaded double glazed window to the front elevation, airing cupboard, central heating radiator and laminate flooring.
Bathroom
Fitted with a white three piece suite comprising panelled bath with shower over, pedestal wash hand basin, low flush WC, laminate flooring, complementary tiling to the walls, central heating radiator and uPVC double glazed window to the side elevation.
Outside
Front Garden
At the front of the property steps rise to the front door, there is a small lawned area with specimen tree, and a driveway providing off-road parking.
Rear Garden
At the rear of the property is a patio area and the garden is mainly laid to lawn.
Property Location
Marketed by Derbyshire Properties
Disclaimer Property descriptions and related information displayed on this page are marketing materials provided by Derbyshire Properties. estateagents365.uk does not warrant or accept any responsibility for the accuracy or completeness of the property descriptions or related information provided here and they do not constitute property particulars. Please contact Derbyshire Properties for full details and further information.

