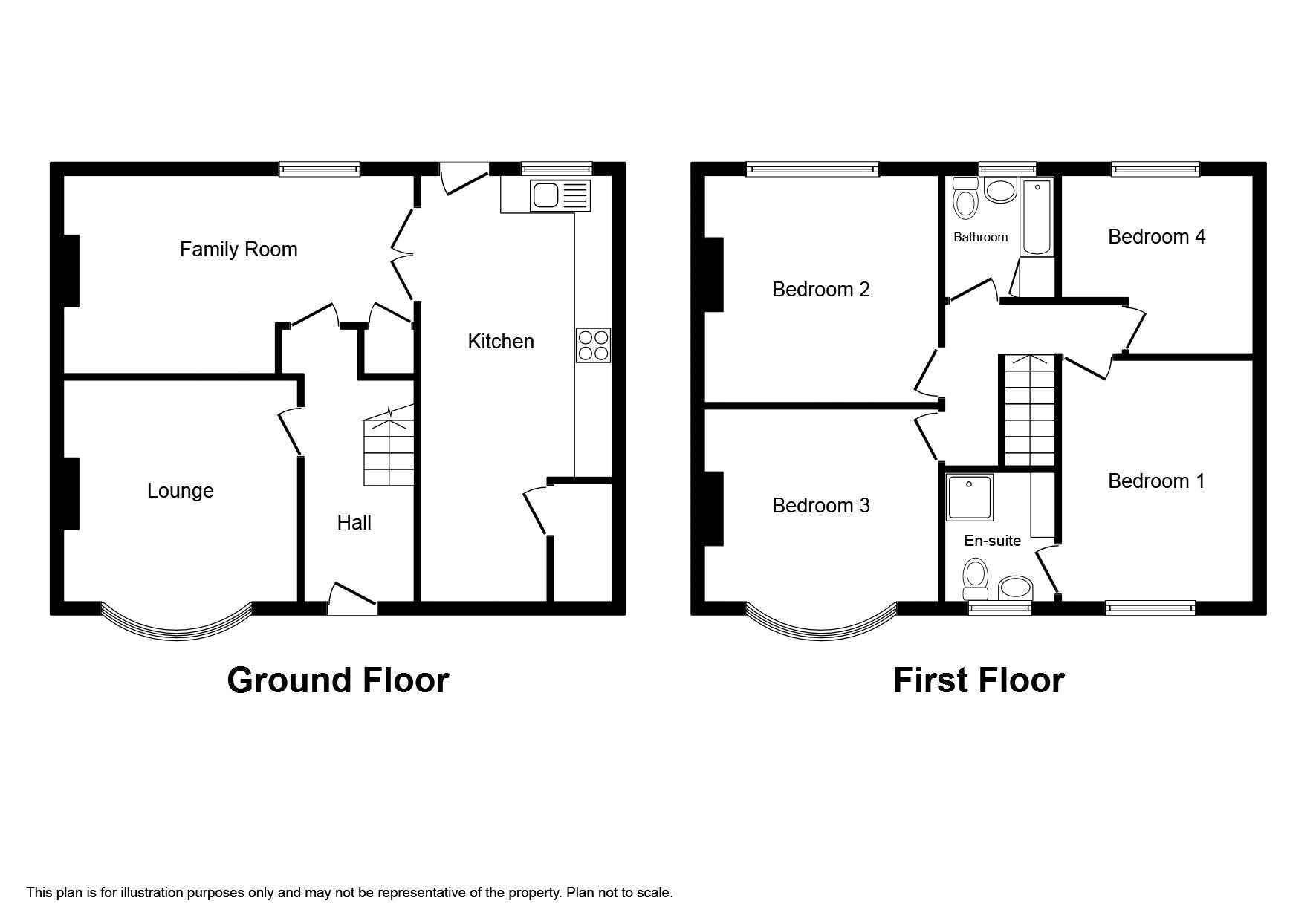Semi-detached house to rent in Aldershot GU11, 4 Bedroom
Quick Summary
- Property Type:
- Semi-detached house
- Status:
- To rent
- Price
- £ 312
- Beds:
- 4
- Baths:
- 3
- Recepts:
- 2
- County
- Hampshire
- Town
- Aldershot
- Outcode
- GU11
- Location
- Jubilee Road, Aldershot GU11
- Marketed By:
- Fosters Estate and Lettings Agents
- Posted
- 2018-09-09
- GU11 Rating:
- More Info?
- Please contact Fosters Estate and Lettings Agents on 01252 207052 or Request Details
Property Description
A Substantial 4 double bedroom home offering 2 large reception rooms plus a further 26ft Kitchen/breakfast room, 2 bathrooms, downstairs WC, double glazing and gas central heating, available now to a maximum of 5 occupants, pets considered but no sharers.
Hallway
Gives access to the first floor, lounge and family/dining room
Lounge (14' 0'' x 12' 7'' (4.26m x 3.83m) into bay)
Front aspect with upvc bay window.
Dining/Family Room (18' 10'' x 14' 3'' (5.74m x 4.34m) max)
Rear aspect with upvc sliding patio doors, further rear aspect window and double doors to the kitchen
Kitchen/Breakfast Room (26' 0'' x 9' 10'' (7.92m x 2.99m))
With access to the garden and offering a substantial number of storage cupboards and worktops, sink unit, range style oven, dishwasher and washing machine.
Cloakroom
Low level WC and wash hand basin.
First Floor Landing
Doors to all rooms and access to the loft which has the benefit of pull down ladder, light and is boarded.
Master Bedroom (15' 3'' x 9' 9'' (4.64m x 2.97m))
Front aspect with double glazed window and door to en suite
En Suite (8' 6'' x 7' 0'' (2.59m x 2.13m))
Fully tiled with low level WC and wash hand basin, frosted front aspect window.
Bedroom 2 (14' 2'' x 11' 2'' (4.31m x 3.40m))
Rear aspect with upvc window
Bedroom 3 (10' 0'' x 9' 9'' (3.05m x 2.97m) max)
Rear aspect upvc window.
Bedroom 4 (10' 0'' x 9' 9'' (3.05m x 2.97m) max.)
Rear aspect upvc window.
Family Bathroom (7' 6'' x 7' 1'' (2.28m x 2.16m))
Fully tiled with roll top bath, low level WC and wash hand basin, radiator, frosted glazed window.
Front Garden
With access path door to front door, area of lawn and access to the rear garden.
Rear Garden
Mainly laid to lawn with side access, large patio area.
Property Location
Marketed by Fosters Estate and Lettings Agents
Disclaimer Property descriptions and related information displayed on this page are marketing materials provided by Fosters Estate and Lettings Agents. estateagents365.uk does not warrant or accept any responsibility for the accuracy or completeness of the property descriptions or related information provided here and they do not constitute property particulars. Please contact Fosters Estate and Lettings Agents for full details and further information.


