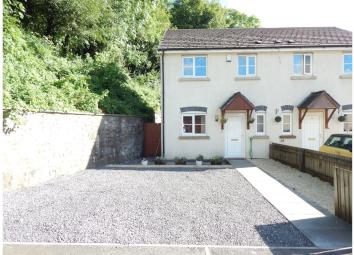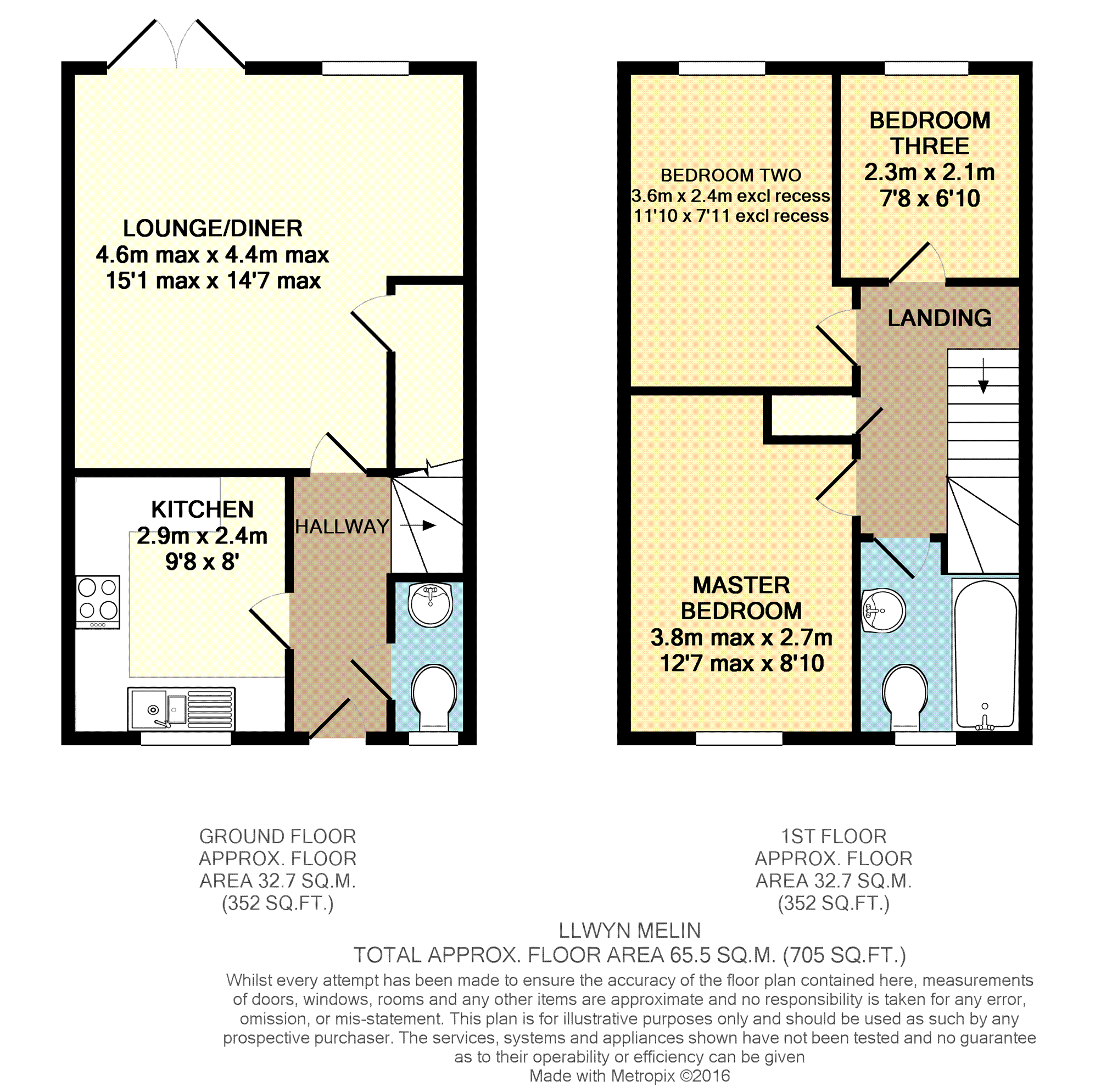Semi-detached house to rent in Abergavenny NP7, 3 Bedroom
Quick Summary
- Property Type:
- Semi-detached house
- Status:
- To rent
- Price
- £ 133
- Beds:
- 3
- Baths:
- 1
- Recepts:
- 1
- County
- Monmouthshire
- Town
- Abergavenny
- Outcode
- NP7
- Location
- Llwyn Melin, Clydach NP7
- Marketed By:
- Purplebricks, Head Office
- Posted
- 2024-04-18
- NP7 Rating:
- More Info?
- Please contact Purplebricks, Head Office on 024 7511 8873 or Request Details
Property Description
**open house Thursday 2nd May: 4.30pm - 5.30pm**
An ideal opportunity to let this modern semi detached home set in a larger than average plot and offering ample off road parking. Perfect for a professional couple or small family.
Offered unfurnished, the property briefly comprises of; an entrance hall with W.C, lounge/ dining room, fitted kitchen with all usual white goods provided, three bedrooms, family bathroom, UPVc double glazing, oil fired central heating, plus front and rear gardens.
With plenty of interest expected, please click the brochure button below to book a viewing online 24/7. Open house by appointment only.
Entrance Hall
UPVc double glazed front door, radiator, staircase to first floor, wooden laminate flooring.
W.C.
UPVc double glazed window to front, low level W.C, wash hand basin, radiator.
Kitchen
(9.08ft x 8.00ft)
UPVc double glazed window to front, fitted with a range of wall & base units with roll edge preparation surface, built in electric oven and hob with cooker hood, plumbing for washing machine, space for fridge freezer, radiator, tiled floor, wall mounted boiler serving domestic hot water and central heating.
Lounge/Dining Room
(14.07ft max. X 15.01ft max.)
UPVc double glazed window and French doors to rear, under stairs storage, two radiators, wooden laminate flooring.
Landing
Access to attic, built in airing cupboard with radiator.
Master Bedroom
(12.07ft max. X 8.10ft)
UPVc double glazed window to front, radiator.
Bedroom Two
(11.10ft x 7.11ft excluding recess)
UPVc double glazed window to rear, radiator.
Bedroom Three
(7.08ft x 6.10ft)
UPVc double glazed window to rear, radiator.
Bathroom
UPVc double glazed window to front, radiator, panel bath with shower over, low level W.C, pedestal wash hand basin.
Outside
To the front of the property is parking for two cars with garden laid to slate chippings also providing additional parking. The rear garden is enclosed with slate chipping sitting area and a garden shed.
Property Location
Marketed by Purplebricks, Head Office
Disclaimer Property descriptions and related information displayed on this page are marketing materials provided by Purplebricks, Head Office. estateagents365.uk does not warrant or accept any responsibility for the accuracy or completeness of the property descriptions or related information provided here and they do not constitute property particulars. Please contact Purplebricks, Head Office for full details and further information.


