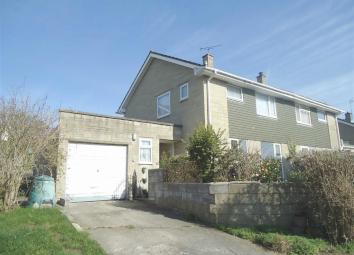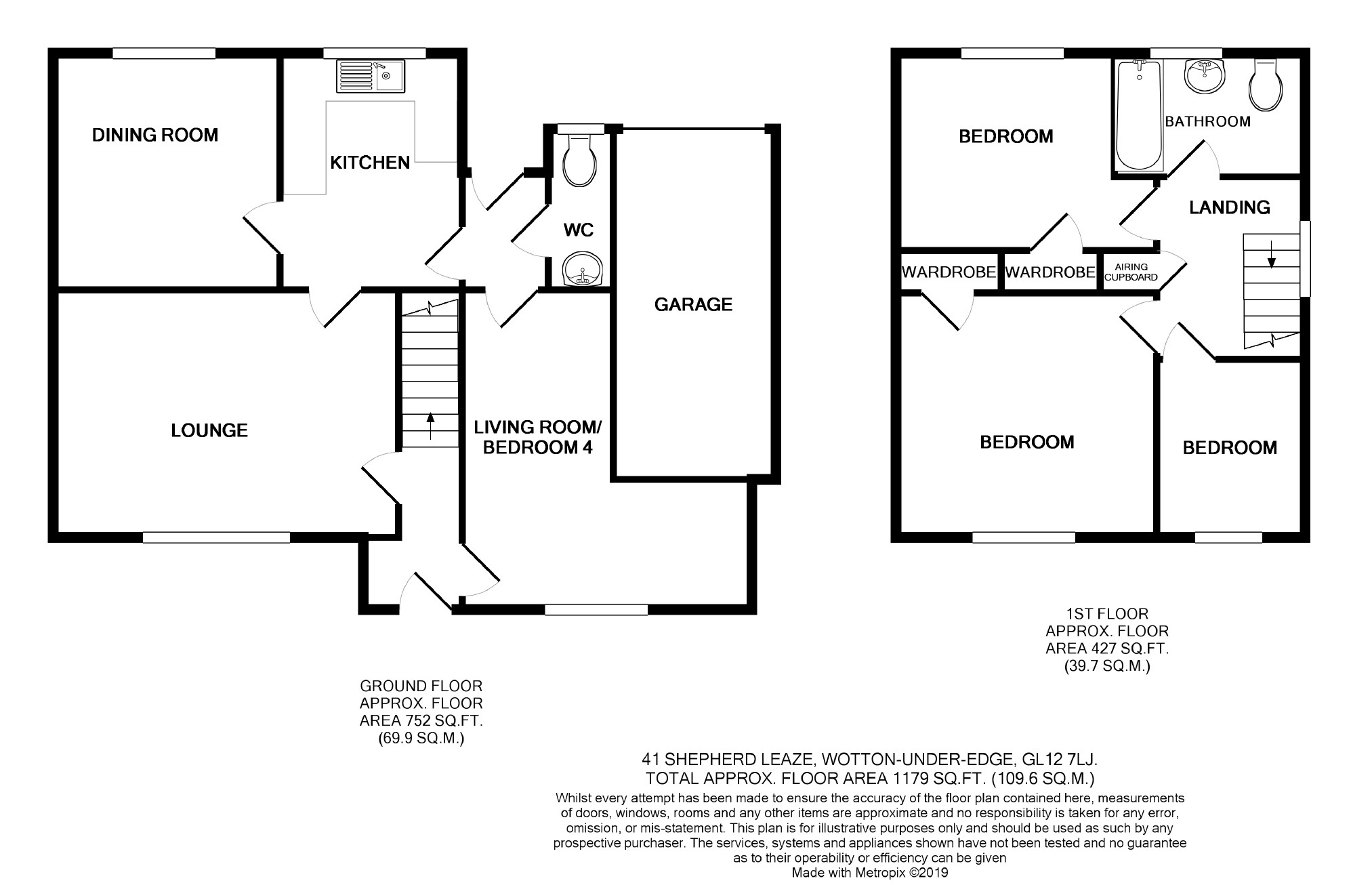Semi-detached house for sale in Wotton-under-Edge GL12, 3 Bedroom
Quick Summary
- Property Type:
- Semi-detached house
- Status:
- For sale
- Price
- £ 260,000
- Beds:
- 3
- Baths:
- 1
- Recepts:
- 3
- County
- Gloucestershire
- Town
- Wotton-under-Edge
- Outcode
- GL12
- Location
- Shepherds Leaze, Wotton-Under-Edge GL12
- Marketed By:
- Bennett Jones
- Posted
- 2024-04-01
- GL12 Rating:
- More Info?
- Please contact Bennett Jones on 01453 799551 or Request Details
Property Description
Offered with no onward chain - extended three/four bedroom spacious property - pleasant views to front across school field - edge of popular development - entrance hall - lounge - dining room - fitted kitchen - cloakroom - bedroom four/study - three first floor bedrooms - bathroom - night storage heating - majority of double glazing updated 2015/2016 - cavity wall insulation - garage - gardens - energy rating E
Situation
This extended three/four bedroom property occupies a pleasant position with views to the front over the school fields, conveniently situated within walking distance of the town centre. Wotton-Under-Edge offers a variety of independent retailers, supermarket, primary schools, doctors and dentist surgeries and it proudly has its own cinema along with leisure facilities. Wotton-Under-Edge is situated within a five mile radius of the M5 motorway and the A38 which gives easy travel throughout the south west.
Directions
From the War Memorial at the bottom of Old Town, proceed down the incline towards the junction where the road forks, take the right side fork signposted Hillesley and Hawkesbury, continue until you see The British School at the top of the hill on the right hand side, take the next turning right into Shepherds Leaze, follow the road down to the bottom and turn right into the cul-de-sac and number 41 can be found on the right hand side.
Accommodation
(Please note that our room sizes are quoted in metres to the nearest one hundredth of a metre on a wall to wall basis. The imperial equivalent (included in brackets) is only intended as an approximate guide).
Entrance Porch
With UPVC double glazed door with glass side screen leading into:
Entrance Hallway
With stairs to first floor.
Lounge (4.92m x 3.58m (16'2" x 11'9"))
With UPVC double glazed window to front overlooking garden area and school field, TV point and night storage heater.
Dining Room (3.35m x 3.21m max. (11'0" x 10'6" max.))
With large picture window to rear and night storage heater.
Kitchen (3.19m x 2.58m (10'6" x 8'6"))
Fitted with a range of cream wall and floor units, plumbing for washing machine, space for electric cooker, stainless steel sink unit, work surfaces, tiled splashbacks, wood effect vinyl floor covering, useful store cupboard, double glazed window to rear, door to:
Rear Entrance Hallway
Half glazed door with side screen, tiled floor.
Cloakroom
Fitted with low level wc, pedestal wash hand basin, tiled splashbacks, UPVC double glazed window, electric wall heater.
Bedroom Four/Study (4.64m x 4.14m narrowing to 2.15m (15'3" x 13'7" narrowing to 7'1"))
'L' shaped room with UPVC double glazed window, night storage heater, tv/sky point.
On The First Floor
Landing
Having fire escape UPVC double glazed window to side, access to insulated loft, airing cupboard fitted with hot water tank providing hot water.
Bedroom One (3.79m x 3.47m (12'5" x 11'5"))
Fitted with a range of built-in wardrobes, UPVC double glazed window with a lovely open view across school playing field, night storage heater.
Bedroom Two (3.13m x 2.90m (10'3" x 9'6"))
With wardrobe, night storage heater, UPVC double glazed window to rear.
Bedroom Three (2.57m x 2.15m (8'5" x 7'1"))
Double glazed window with lovely views.
Bathroom
Fitted with white suite comprising panelled bath with shower over, pedestal wash hand basin, low level wc, fully tiled walls, two UPVC double glazed windows..
Outside
There is a driveway providing parking, a garage provides further parking and has an up and over door, electric and power. The garden to front is laid to lawn with borders, there is a small area of garden to the side which gives access to the rear garden and garage, the garden is enclosed by walling, laid to a small area of lawn with a variety of plants and shrubs, there is an outside tap and electric power point.
Agent's Notes
Tenure: Freehold.
All mains electric, water and drainage are believed to be connected.
Gas (in road).
Council Tax Band: 'C' £1,599.83
Viewing
By appointment with the owner's sole agents as over.
Misrepresentation act 1967. Messrs. Bennett Jones for themselves and for the Vendors of this property whose agents they are, give notice that: All statements contained in their particulars as to this property are made without responsibility on the part of the Agents or Vendors. None of the statements contained in their particulars as to this property is to be relied on as a statement or representation of fact. Any intending purchasers must satisfy himself by inspection or otherwise as to the correctness of the statements contained in these particulars. The Vendors do not make or give and neither the Agents nor any person in their employment has any authority to make or give any representation or warranty whatever in relation to this property.
Property Location
Marketed by Bennett Jones
Disclaimer Property descriptions and related information displayed on this page are marketing materials provided by Bennett Jones. estateagents365.uk does not warrant or accept any responsibility for the accuracy or completeness of the property descriptions or related information provided here and they do not constitute property particulars. Please contact Bennett Jones for full details and further information.


