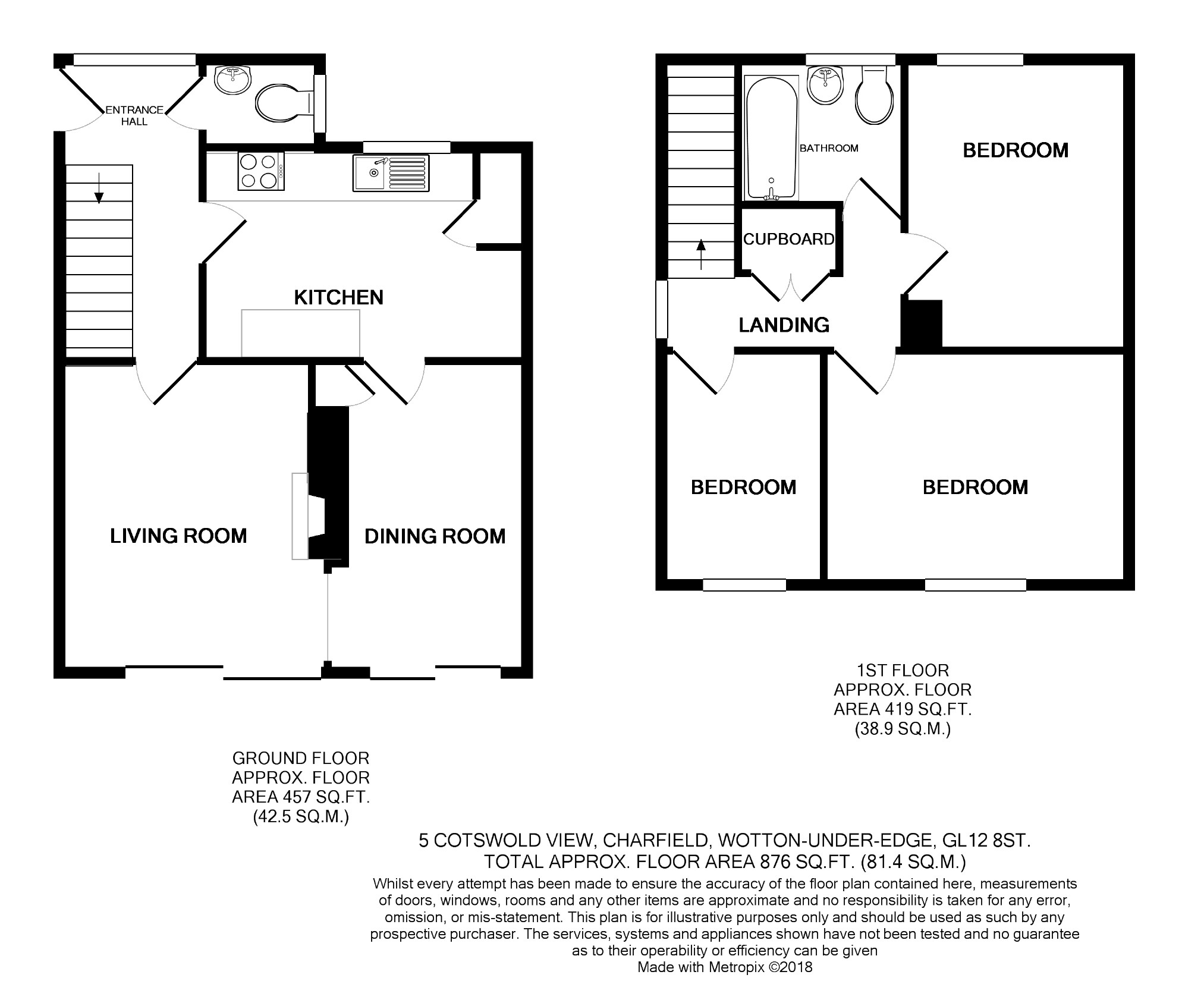Semi-detached house for sale in Wotton-under-Edge GL12, 3 Bedroom
Quick Summary
- Property Type:
- Semi-detached house
- Status:
- For sale
- Price
- £ 240,000
- Beds:
- 3
- Baths:
- 1
- Recepts:
- 2
- County
- Gloucestershire
- Town
- Wotton-under-Edge
- Outcode
- GL12
- Location
- Cotswold View, Charfield GL12
- Marketed By:
- Bennett Jones
- Posted
- 2018-09-14
- GL12 Rating:
- More Info?
- Please contact Bennett Jones on 01453 799551 or Request Details
Property Description
Attractive linked three bedroom semi-detached house
close to popular village centre
entrance hall - cloakroom/wc - living room - separate dining room - kitchen - three first floor bedrooms - bathroom - garage - gardens - central heating - must be seen - energy rating C
Situation
Cotswold View is an attractive cul-de-sac with similar style semi-detached houses. The property has distant views from the first floor of the Cotswold escarpment and is within a few minutes walk of the village shop, primary school and within five minutes drive of the M5 motorway Junction 14. Charfield village is just two miles from the market town of Wotton-under-Edge, which has a good range of amenities including local shops, cinema, pubs and restaurants along with the sought after comprehensive school of Katherine Lady Berkeley. Charfield village facilities include two churches, three public houses and a petrol station with shop. There are a range of country walks close at hand including along the Little River Avon.
Directions
From Wotton-under-Edge proceed out of town in a westerly direction on the B4058, continue to the roundabout and proceed straight across towards the village centre. Turn left just after the Railway Tavern and continue taking the second turning on the left into Horsford Road, take the second turning on the right into Cotswold View and No. 5 can be found on the left hand side.
Description
This attractive semi-detached house was constructed approximately 50 years ago with reconstituted stone elevations under a tiled and felted roof. The property has been in the same ownership for a number of years and provides spacious three bedroom accommodation. The property is accessed via entrance hall leading to cloakroom/second wc, the hallway gives access to kitchen/breakfast room which has been refitted in recent years and has built in appliances. There are two reception rooms which both overlook the rear garden. On the first floor there are three bedrooms along with bathroom. The property has an attached garage and attractive garden and must be seen to be fully appreciated.
Accommodation
(Please note that our room sizes are quoted in metres to the nearest one hundredth of a metre on a wall to wall basis. The imperial equivalent (included in brackets) is only intended as an approximate guide).
Entrance Hall
Having double glazed front door with double glazed window to front, stairs to first floor and double radiator.
Cloakroom
Having wash hand basin, low level wc, double glazed window and radiator.
Living Room (3.91m x 3.2m (12'10" x 10'6"))
Having reconstituted stone fireplace with wooden mantel and gas fire, radiator. Opening to:
Dining Room (3.94m x 2.27m widening to 2.51m (12'11" x 7'5" widening to 8'3"))
Having patio doors to rear and radiator.
Kitchen/Breakfast Room (4.12m narrowing to 3.13m x 2.67m (13'6" narrowing to 10'3" x 8'9"))
Having a range of modern wall and base units with laminated work surfaces over, inset four ring gas hob and cooker with extractor hood over, stainless steel single drainer sink unit, built in larder cupboard.
On The First Floor
Landing
Having double glazed window to side, access to loft space, built in cupboard housing Worcester boiler supplying radiator central heating and domestic hot water.
Bedroom One (3.74m x 2.83m (12'3" x 9'3"))
Having double glazed window to rear and radiator.
Bedroom Two (3.89m x 2.80m (12'9" x 9'2"))
Having double glazed window to rear and radiator.
Bedroom Three (2.96m x 2.06m (9'9" x 6'9"))
Having double glazed window and radiator.
Bathroom
Having low level suite comprising pedestal wash hand basin, low level wc, panelled bath with mixer shower and radiator.
Externally
To the front of the property the garden is laid to lawn with flower borders and driveway leads to garage (5.27m x 2.58m) having up and over door. The rear garden is a particular feature of the property and laid to lawn with flower borders, shrubs, patio area and tree.
Agents Note
All mains services are understood to be connected
Gas fired radiator central heating
Council Tax Band: 'C' (£1579.10 payable)
Tenure: Freehold
Viewing
By appointment with the owner's sole agents as over.
Misrepresentation act 1967. Messrs. Bennett Jones for themselves and for the Vendors of this property whose agents they are, give notice that: All statements contained in their particulars as to this property are made without responsibility on the part of the Agents or Vendors. None of the statements contained in their particulars as to this property is to be relied on as a statement or representation of fact. Any intending purchasers must satisfy himself by inspection or otherwise as to the correctness of the statements contained in these particulars. The Vendors do not make or give and neither the Agents nor any person in their employment has any authority to make or give any representation or warranty whatever in relation to this property.
Property Location
Marketed by Bennett Jones
Disclaimer Property descriptions and related information displayed on this page are marketing materials provided by Bennett Jones. estateagents365.uk does not warrant or accept any responsibility for the accuracy or completeness of the property descriptions or related information provided here and they do not constitute property particulars. Please contact Bennett Jones for full details and further information.


