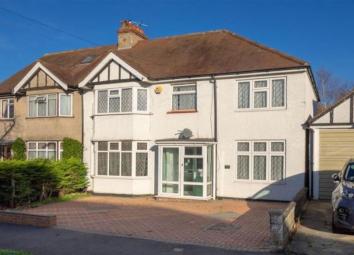Semi-detached house for sale in Worcester Park KT4, 5 Bedroom
Quick Summary
- Property Type:
- Semi-detached house
- Status:
- For sale
- Price
- £ 775,000
- Beds:
- 5
- County
- London
- Town
- Worcester Park
- Outcode
- KT4
- Location
- Courtenay Road, Worcester Park KT4
- Marketed By:
- Hunters - Worcester Park
- Posted
- 2024-04-22
- KT4 Rating:
- More Info?
- Please contact Hunters - Worcester Park on 020 8022 4068 or Request Details
Property Description
A well presented five bedroom semi detached family home situated on a desirable road in Worcester Park set within a quiet residential area. The property has been extended to provide abundant space through out will versatile living space over two large reception rooms, a large fully fitted kitchen, separate dining room and downstairs shower room. Furthermore the first floor offers five good sized bedrooms and a family bathroom. Previously the property has planning permission to extend into the loft to provide further living space.
The rear of the property offers a large private garden mostly laid to lawn and the front offers considerable off street parking.
Viewings are highly recommended.
Reception room 1
7.49m (24' 7") x 2.57m (8' 5")
reception room 2
7.54m (24' 9") x 3.53m (11' 7")
dining room
4.09m (13' 5") x 3.76m (12' 4")
kitchen
6.25m (20' 6") x 3.15m (10' 4")
master bedroom
4.32m (14' 2") x 2.67m (8' 9")
bedroom
3.71m (12' 2") x 3.48m (11' 5")
bedroom
2.57m (8' 5") x 2.34m (7' 8")
bedroom
3.05m (10' 0") x 2.59m (8' 6")
bedroom
3.81m (12' 6") x 2.57m (8' 5")
Property Location
Marketed by Hunters - Worcester Park
Disclaimer Property descriptions and related information displayed on this page are marketing materials provided by Hunters - Worcester Park. estateagents365.uk does not warrant or accept any responsibility for the accuracy or completeness of the property descriptions or related information provided here and they do not constitute property particulars. Please contact Hunters - Worcester Park for full details and further information.


